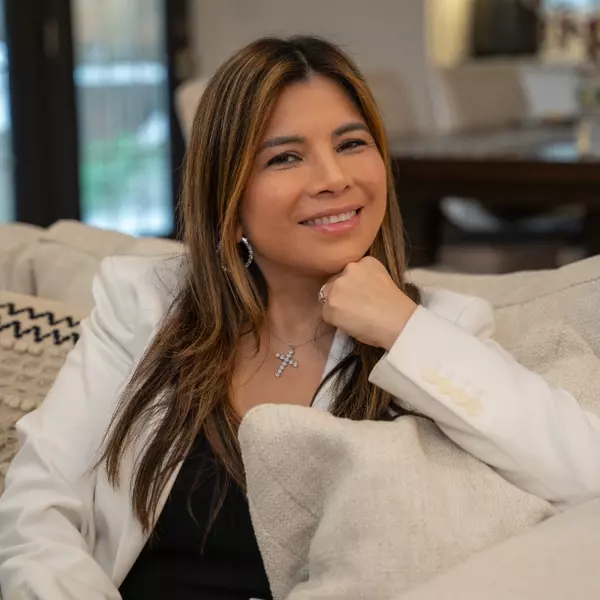For more information regarding the value of a property, please contact us for a free consultation.
1406 Redwood DR Piscataway, NJ 08854
Want to know what your home might be worth? Contact us for a FREE valuation!

Our team is ready to help you sell your home for the highest possible price ASAP
Key Details
Sold Price $520,000
Property Type Single Family Home
Sub Type Single Family Residence
Listing Status Sold
Purchase Type For Sale
Square Footage 1,313 sqft
Price per Sqft $396
Subdivision Spain Inn Area
MLS Listing ID 2560194M
Sold Date 11/22/24
Style Ranch
Bedrooms 3
Full Baths 1
Originating Board CJMLS API
Year Built 1959
Annual Tax Amount $7,057
Tax Year 2023
Lot Size 0.322 Acres
Acres 0.322
Lot Dimensions 75X187
Property Description
This custom built one owner ranch was actually built by the owner! Meticulously cared for with high ceilings, formal entrance foyer, step down living Rm with a beautiful bow window that splashes light right in! Spacious bedrooms, 3 season room which leads to an enormous park like back yard that is perfect for relaxing as the weather gets cooler! A huge kitchen with tons of cabinets and counter space for preparing meals. Outside entrance to garage off the kitchen, good size main bathroom with a retro vibe, dining area right off the kitchen makes it easy to entertain. All HWD floors under carpeting which have been covered for many many years. Laundry shoot in Primary bedroom comes out downstairs in the laundry room, super convenient. 2 year young furnace which has a PSE&G waranty and full service contract. Brand spanking new Hot Water Heater not even a week old!! Replacement windows throughout, partially finished basement with a 40 x 25 recreation room adds even more living space, All appliances included in one of the most desirable areas in town. This neighborhood GEM sits in the best area for fine dining, shopping, public transportation, and close to major highways! Bring a little imagination and make this diamond your own. Best kept secret in town. Tons of value here, quality workmanship and pride in ownership! Come see what HOME looks like.
Location
State NJ
County Middlesex
Community Curbs, Sidewalks
Zoning R75
Rooms
Basement Partially Finished, Den
Dining Room Formal Dining Room
Kitchen Country Kitchen
Interior
Interior Features 3 Bedrooms, Dining Room, Bath Full, Unfinished/Other Room, Kitchen, Living Room, Other Room(s), Attic, None, Florida Room
Heating Forced Air
Cooling Central Air
Flooring Carpet, Ceramic Tile, Vinyl-Linoleum, Wood
Fireplace false
Appliance Dishwasher, Dryer, Gas Range/Oven, Microwave, Refrigerator, Washer, Gas Water Heater
Heat Source Natural Gas
Exterior
Exterior Feature Curbs, Enclosed Porch(es), Sidewalk, Yard
Garage Spaces 1.0
Community Features Curbs, Sidewalks
Utilities Available Electricity Connected, Natural Gas Connected
Roof Type Asphalt
Porch Enclosed
Building
Lot Description Level
Story 1
Sewer Public Sewer
Water Public
Architectural Style Ranch
Others
Senior Community no
Tax ID 1700507000000032
Ownership Fee Simple
Energy Description Natural Gas
Read Less

GET MORE INFORMATION





