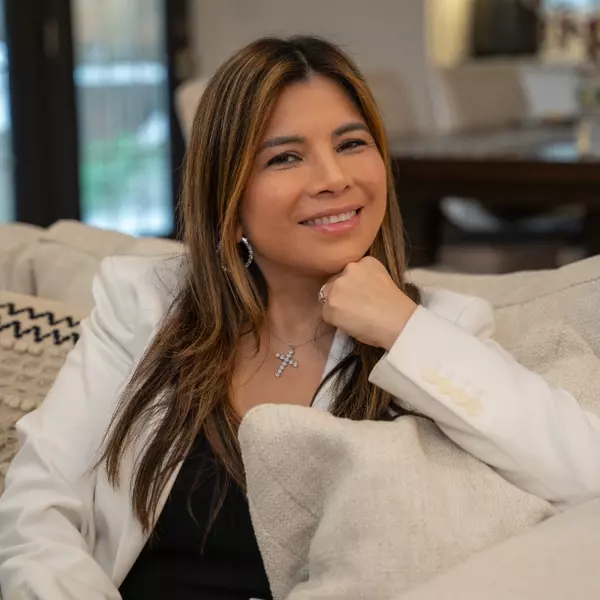For more information regarding the value of a property, please contact us for a free consultation.
2532 Collier Road Manasquan, NJ 08736
Want to know what your home might be worth? Contact us for a FREE valuation!

Our team is ready to help you sell your home for the highest possible price ASAP
Key Details
Sold Price $1,100,000
Property Type Single Family Home
Sub Type Adult Community
Listing Status Sold
Purchase Type For Sale
Square Footage 2,355 sqft
Price per Sqft $467
Municipality Wall (WAL)
Subdivision Four Seasons
MLS Listing ID 22427447
Sold Date 10/25/24
Style Ranch,Detached
Bedrooms 2
Full Baths 2
Half Baths 1
HOA Fees $491/qua
HOA Y/N Yes
Originating Board MOREMLS (Monmouth Ocean Regional REALTORS®)
Year Built 1997
Annual Tax Amount $11,952
Tax Year 2023
Lot Size 8,276 Sqft
Acres 0.19
Lot Dimensions 64 x 130
Property Description
Welcome to 2532 Collier Road located on the pond in the sought-after Four Seasons. The perfect combination ~ Resort Style Living with a waterfront location!
This well-maintained 2 bedroom, 2 ½ bath Cypress model features an open floor plan ~ perfect for entertaining family & friends. The front entry leads to sunfilled foyer, spacious living & dining room, family room with gas fireplace, open to the kitchen and dining area. Enjoy your morning coffee in the screened in porch, a tranquil space that overlooks the pond that allows you to enjoy the outdoors in comfort. The primary ensuite offers a peaceful retreat complete with a full bath and custom walk-in-closets. An additional bedroom, full bath, den, laundry & powder room complete this home. Four Seasons is an exceptional community offering a range of amenities, including a fitness center, indoor & outdoor pool, clubhouse, tennis courts, shuffleboard, bocci & more. The perfect combination ~ Resort Style Living with a waterfront location!
Location
State NJ
County Monmouth
Area None
Direction Lakewood Rd ~ left into Four Seasons ~ Go thru Guard House Continue on Cooper Blvd. to stop sign and make a left onto Collier Road. 2532 will be on your left.
Rooms
Basement None
Interior
Interior Features Attic - Pull Down Stairs, Ceilings - 9Ft+ 1st Flr, Dec Molding, French Doors, Laundry Tub, Sliding Door, Recessed Lighting
Heating Natural Gas, Forced Air
Cooling Central Air
Flooring Ceramic Tile
Fireplaces Number 1
Fireplace Yes
Exterior
Exterior Feature Porch - Screened, Sprinkler Under, Tennis Court(s)
Garage Asphalt, Driveway, Off Street, On Street, Direct Access, Oversized
Garage Spaces 2.0
Pool Heated, In Ground
Amenities Available Tennis Court, Professional Management, Controlled Access, Association, Exercise Room, Swimming, Pool, Clubhouse, Common Area, Jogging Path, Bocci
Roof Type Shingle
Accessibility Stall Shower, Support Rails
Garage Yes
Building
Lot Description Oversized
Story 1
Foundation Slab
Sewer Public Sewer
Water Public
Architectural Style Ranch, Detached
Level or Stories 1
Structure Type Porch - Screened,Sprinkler Under,Tennis Court(s)
New Construction No
Schools
Middle Schools Wall Intermediate
Others
HOA Fee Include Common Area,Lawn Maintenance,Pool,Rec Facility,Snow Removal
Senior Community Yes
Tax ID 52-00893-05-00110
Read Less

Bought with RE/MAX Revolution
GET MORE INFORMATION





