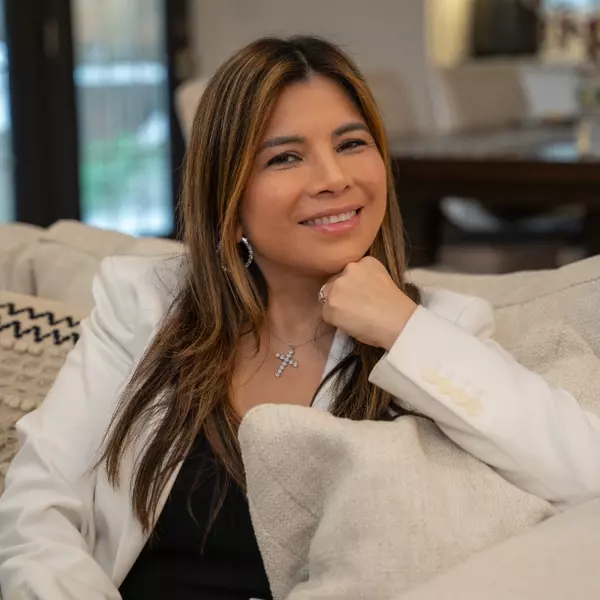For more information regarding the value of a property, please contact us for a free consultation.
234 Everton Boulevard Marlboro, NJ 07746
Want to know what your home might be worth? Contact us for a FREE valuation!

Our team is ready to help you sell your home for the highest possible price ASAP
Key Details
Sold Price $730,000
Property Type Single Family Home
Sub Type Adult Community
Listing Status Sold
Purchase Type For Sale
Square Footage 2,852 sqft
Price per Sqft $255
Municipality Marlboro (MAR)
Subdivision Rosemont Ests
MLS Listing ID 22407809
Sold Date 10/15/24
Style Detached
Bedrooms 4
Full Baths 3
Half Baths 1
HOA Fees $365/mo
HOA Y/N Yes
Originating Board MOREMLS (Monmouth Ocean Regional REALTORS®)
Year Built 2004
Annual Tax Amount $11,295
Tax Year 2023
Lot Size 6,534 Sqft
Acres 0.15
Lot Dimensions 60 x 110
Property Description
Don't miss this opportunity to own the model home in 55+Community @ Rosemont Estates! This Warwick model home features four bedrooms, three full baths, one half bath, and endless upgrades. Main level features two-story entry, primary bedroom, guest room, den, living room, dining room, kitchen with breakfast nook, and full baths. Upper level loft overlooks living room and leads to two bedrooms connected by a full bath. Full, finished basement has large family room, gaming space, additional office area, half bath, and plenty of storage. Some additional features include Generac whole house generator, gas fireplace, hard wood floors, gourmet kitchen with breakfast nook, central vacuum, and premium lot with paver patio. Community offers indoor/outdoor pools, exercise, games, & pickleball.
Location
State NJ
County Monmouth
Area None
Direction GPS to 234 Everton Blvd., Marlboro NJ
Rooms
Basement Ceilings - High, Finished, Full
Interior
Interior Features Attic, Bonus Room, Ceilings - 9Ft+ 1st Flr, Dec Molding, Den, Security System, Breakfast Bar, Recessed Lighting
Heating 2 Zoned Heat
Cooling 2 Zoned AC
Fireplaces Number 1
Fireplace Yes
Exterior
Exterior Feature Patio
Garage Double Wide Drive, Driveway, Visitor
Garage Spaces 2.0
Pool In Ground
Amenities Available Professional Management, Association, Exercise Room, Pool, Clubhouse, Common Area
Roof Type Shingle
Garage Yes
Building
Story 3
Sewer Public Sewer
Water Public
Architectural Style Detached
Level or Stories 3
Structure Type Patio
New Construction No
Others
HOA Fee Include Common Area,Mgmt Fees,Pool,Snow Removal
Senior Community Yes
Tax ID 30-00193-13-00008
Read Less

Bought with RE/MAX 1st. Advantage
GET MORE INFORMATION





