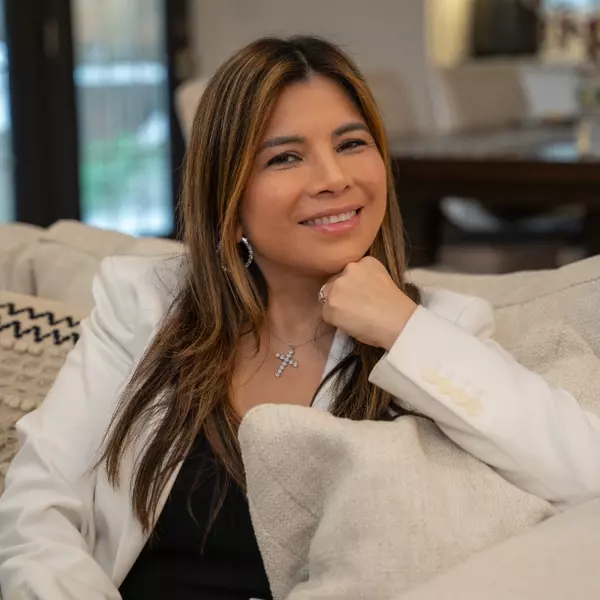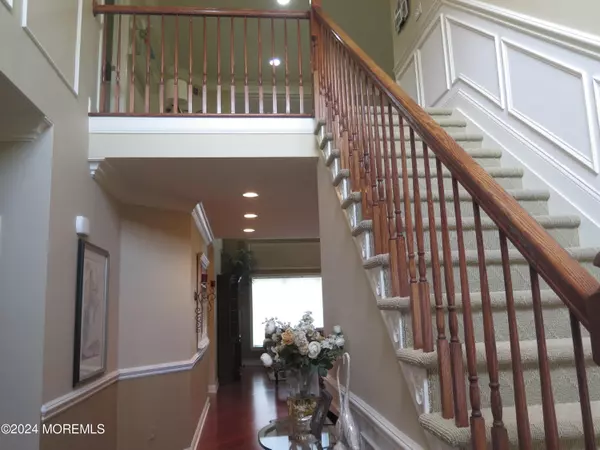For more information regarding the value of a property, please contact us for a free consultation.
153 Scarborough Way Marlboro, NJ 07746
Want to know what your home might be worth? Contact us for a FREE valuation!

Our team is ready to help you sell your home for the highest possible price ASAP
Key Details
Sold Price $815,000
Property Type Single Family Home
Sub Type Adult Community
Listing Status Sold
Purchase Type For Sale
Square Footage 2,551 sqft
Price per Sqft $319
Municipality Marlboro (MAR)
Subdivision Rosemont Ests
MLS Listing ID 22415603
Sold Date 10/10/24
Style 2 Story,Detached
Bedrooms 2
Full Baths 2
Half Baths 1
HOA Fees $365/mo
HOA Y/N Yes
Originating Board MOREMLS (Monmouth Ocean Regional REALTORS®)
Year Built 2006
Annual Tax Amount $9,451
Tax Year 2023
Lot Size 6,534 Sqft
Acres 0.15
Lot Dimensions 60 x 110
Property Description
JUST LISTED*SHOWINGS START JUNE 7th * Outstanding Rosemont 55+ CHELSEA! Can't rave enough this is a beauty! Gorgeous home with one of a kind custom features! From the minute you open the front door you say ''WOW''! Extensive woodwork-this 2 story high great room is truly a GREAT ROOM with coffered ceilings! Dream kitchen w/granite countertops & custom cabinets, extensive woodwork & detail,- everywhere you look! Living room has built in corner cabinet, unique ceiling, hardwood floors on an angle! Large formal dining room* 1st floor master suite- w/sitting area & master bath* 2nd floor loft & guest suite w/ full bath! Can't rave enough! This impeccable home is outstanding! Custom closets & pantry, gas fireplace, surround sound, crown molding. brand. new furnace ! ROSEMONT LIFESTYLE
Location
State NJ
County Monmouth
Area None
Direction Route 79 to WYNCREST to Rosemont entrance EVERTON to BOLTON Left on SCARBOROUGH to # 153 Scarborough Way
Rooms
Basement None
Interior
Interior Features Balcony, Bay/Bow Window, Built-Ins, Ceilings - 9Ft+ 1st Flr, Clerestories, Dec Molding, Loft, Security System, Sliding Door, Wall Mirror, Recessed Lighting
Heating Natural Gas, See Remarks, Forced Air
Cooling Central Air
Flooring Porcelain, Ceramic Tile, Wood
Fireplaces Number 1
Fireplace Yes
Exterior
Exterior Feature Porch - Open, Lighting
Garage Double Wide Drive, Direct Access
Garage Spaces 2.0
Pool Common, Heated, In Ground, Indoor, With Spa
Amenities Available Tennis Court, Professional Management, Association, Exercise Room, Community Room, Swimming, Pool, Clubhouse, Common Area, Jogging Path, Landscaping
Roof Type Shingle
Garage Yes
Building
Story 2
Sewer Public Sewer
Water Public
Architectural Style 2 Story, Detached
Level or Stories 2
Structure Type Porch - Open,Lighting
Others
HOA Fee Include Trash,Common Area,Lawn Maintenance,Pool,Rec Facility,Snow Removal
Senior Community Yes
Tax ID 30-00193-15-00035
Pets Description Dogs OK, Cats OK
Read Less

Bought with RE/MAX Central
GET MORE INFORMATION





