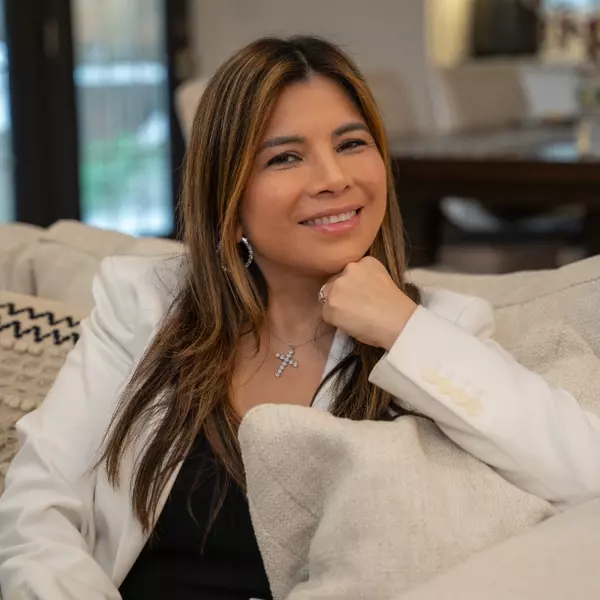For more information regarding the value of a property, please contact us for a free consultation.
63 Victoria DR Franklin, NJ 08873
Want to know what your home might be worth? Contact us for a FREE valuation!

Our team is ready to help you sell your home for the highest possible price ASAP
Key Details
Sold Price $540,000
Property Type Townhouse
Sub Type Townhouse,Condo/TH
Listing Status Sold
Purchase Type For Sale
Square Footage 1,488 sqft
Price per Sqft $362
Subdivision Somerset Glen
MLS Listing ID 2502965R
Sold Date 10/10/24
Style Colonial,Townhouse
Bedrooms 3
Full Baths 2
Half Baths 1
Maintenance Fees $344
Originating Board CJMLS API
Year Built 2001
Annual Tax Amount $6,838
Tax Year 2022
Lot Dimensions 0.00 x 0.00
Property Description
Welcome to your dream home in the prestigious Somerset Glen community! This stunning NORTHEAST facing Ashford model offers 3 bedrooms, 2.5 bathrooms, a finished basement, and an attached garage. Every detail has been meticulously maintained, featuring upgrades like a Samsung four door refrigerator and dishwasher. The entire home shows like a model home.Enjoy a formal room with a gas fireplace flowing seamlessly from the dining room, perfect for entertaining guests. The second floor is complete with a spacious master bedroom, a massive walk-in closet and a full bath. Relax or entertain on the private deck. Ideally situated near Rutgers and Princeton University, the local New Brunswick train station, shops, and major commuter routes including Rte 27, Rte 1,287 and NJ Turnpike. Additional upgrades include a 240V hardwired connection for Tesla charging, a Pentair water softener system for the entire house, and brand new windows and sliding doors with a warranty ($13k+). The hot water heater was replaced in 2023. This home is a rare find and an exceptional value!
Location
State NJ
County Somerset
Zoning CR
Rooms
Basement Finished, Recreation Room, Storage Space, Laundry Facilities
Dining Room Formal Dining Room
Kitchen Eat-in Kitchen
Interior
Interior Features Cathedral Ceiling(s), Watersoftener Owned, Entrance Foyer, Kitchen, Bath Half, Living Room, Dining Room, 3 Bedrooms, Bath Full, Bath Main, Attic
Heating Forced Air
Cooling Central Air
Flooring Carpet, Wood
Fireplaces Number 1
Fireplaces Type Gas
Fireplace true
Appliance Dishwasher, Dryer, Gas Range/Oven, Refrigerator, Washer, Water Softener Owned, Gas Water Heater
Heat Source Natural Gas
Exterior
Exterior Feature Deck
Garage Spaces 1.0
Utilities Available Underground Utilities
Roof Type Asphalt
Handicap Access Stall Shower
Porch Deck
Building
Lot Description Near Shopping, Near Train, Interior Lot
Story 2
Sewer Public Sewer
Water Public
Architectural Style Colonial, Townhouse
Others
HOA Fee Include Common Area Maintenance,Insurance,Snow Removal,Trash
Senior Community no
Tax ID 0800037020000504C1363
Ownership Condominium
Energy Description Natural Gas
Pets Description Yes
Read Less

GET MORE INFORMATION





