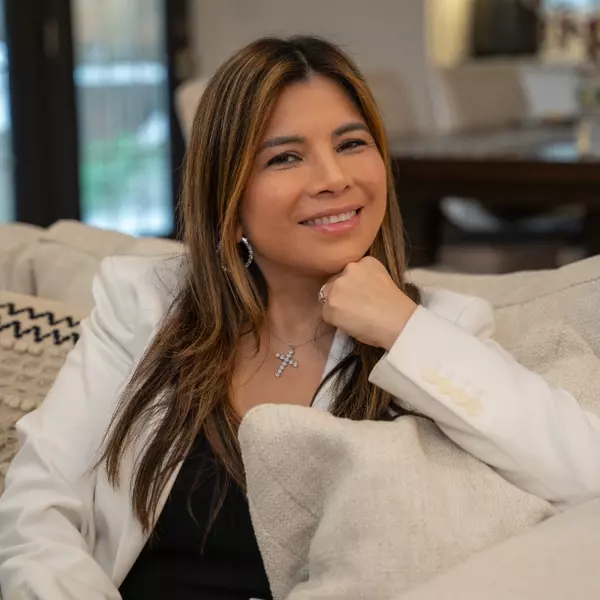For more information regarding the value of a property, please contact us for a free consultation.
12 Chamberlin CT Cranbury, NJ 08512
Want to know what your home might be worth? Contact us for a FREE valuation!

Our team is ready to help you sell your home for the highest possible price ASAP
Key Details
Sold Price $1,260,000
Property Type Single Family Home
Sub Type Single Family Residence
Listing Status Sold
Purchase Type For Sale
Square Footage 3,479 sqft
Price per Sqft $362
Subdivision Cranbury Greene
MLS Listing ID 2501510R
Sold Date 10/04/24
Style Colonial
Bedrooms 4
Full Baths 2
Half Baths 1
HOA Fees $47/ann
HOA Y/N true
Originating Board CJMLS API
Year Built 1998
Annual Tax Amount $13,581
Tax Year 2022
Lot Size 0.691 Acres
Acres 0.6912
Lot Dimensions 0.00 x 0.00
Property Description
Beautiful center hall colonial in prestigious Cranbury Greene. Situated on one of the largest lots in the community, this home is on a quiet cul-de-sac. Welcoming grand 2 story entrance foyer is flanked by the spacious formal dining room and living room with French doors that lead to the library that features box molding and chair rail. The chefs kitchen with a large center island boasts newer wall ovens and dishwasher. The open concept design gives you a family room with a vaulted ceiling, a wood burning fireplace and access to the cedar deck in full view of the kitchen and breakfast area. Also on main level are a bonus room, butlers pantry, powder room and laundry room. Second level features a spacious primary bedroom suite with dual closets and renovated spa like bath. Three addition sizable bedrooms with excellent closet space and main hall bath. The level .69 acre lot is tree lined for privacy. Don't miss the spectacular finished basement with numerous entertainment rooms and storage space.
Location
State NJ
County Middlesex
Zoning V/HR
Rooms
Basement Finished, Other Room(s), Recreation Room
Dining Room Formal Dining Room
Kitchen Kitchen Island, Pantry, Eat-in Kitchen
Interior
Interior Features Cathedral Ceiling(s), Dry Bar, Entrance Foyer, Kitchen, Laundry Room, Library/Office, Bath Half, Living Room, Other Room(s), Den, Dining Room, Family Room, 1 Bedroom, 2 Bedrooms, 3 Bedrooms, 4 Bedrooms, Bath Full, Bath Main, None
Heating Forced Air
Cooling Central Air
Flooring Carpet, Ceramic Tile, Wood
Fireplaces Number 1
Fireplaces Type Wood Burning
Fireplace true
Appliance Dishwasher, Gas Range/Oven, Refrigerator, Oven, Gas Water Heater
Heat Source Natural Gas
Exterior
Exterior Feature Deck
Garage Spaces 2.0
Pool None
Utilities Available Cable Connected, Electricity Connected, Natural Gas Connected
Roof Type Asphalt
Porch Deck
Building
Lot Description Cul-De-Sac, Level
Story 2
Sewer Public Sewer
Water Public
Architectural Style Colonial
Others
HOA Fee Include Common Area Maintenance
Senior Community no
Tax ID 0200018070003301
Ownership Fee Simple
Energy Description Natural Gas
Pets Description Yes
Read Less

GET MORE INFORMATION





