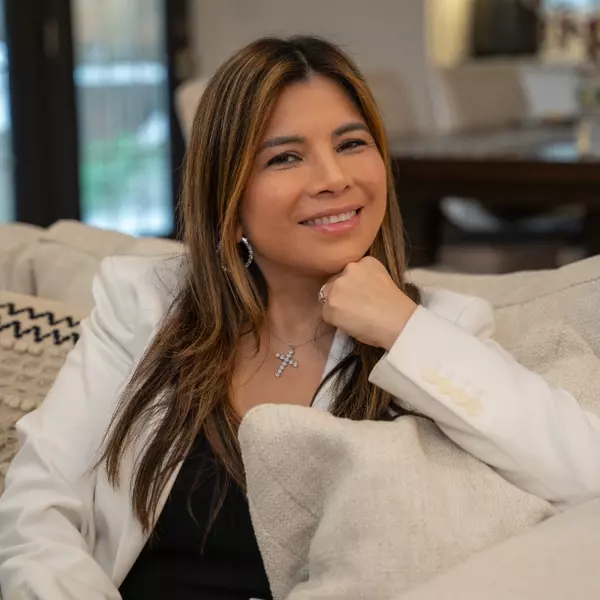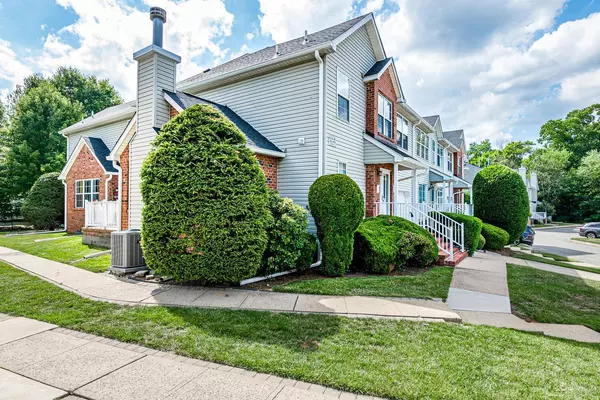For more information regarding the value of a property, please contact us for a free consultation.
269 NE Retta CT Piscataway, NJ 08854
Want to know what your home might be worth? Contact us for a FREE valuation!

Our team is ready to help you sell your home for the highest possible price ASAP
Key Details
Sold Price $650,000
Property Type Townhouse
Sub Type Townhouse,Condo/TH
Listing Status Sold
Purchase Type For Sale
Square Footage 1,616 sqft
Price per Sqft $402
Subdivision Maple Grove
MLS Listing ID 2500488R
Sold Date 09/16/24
Style Townhouse
Bedrooms 3
Full Baths 2
Half Baths 1
Maintenance Fees $289
HOA Y/N true
Originating Board CJMLS API
Year Built 2001
Annual Tax Amount $7,920
Tax Year 2022
Lot Dimensions 27.50 x 40.00
Property Description
Opportunity Knocks! Immaculate Ready-to-Move 3 bedroom,2.5 bath end unit w/ finished basement located in the heart of Piscataway. This home has been COMPLETELY RENOVATED in JUNE 2024. Features include spacious bedrooms, ample closet space, large living room with sliders to patio, recessed lighting, woodburining fireplace, and much more. The living room features an open concept layout, large windows for abundant sunlight and warmth, and wood burning fireplace for cozy movie nights. The fully finished basement which offers an extra sq. ft of living space features a home theater with sound proofing done to the ceiling, new washer / dryer, new sump pumps with all major utilities under 8 years of age, a pantry with additional storage all throughout. This development offers amenities & exterior maintenance s/a snow removal, trash removal, recycling center, TC, tennis court & pool are few perks of owning this home. Easy access to major hwys, schools & train commute. Move-in ready, just unpack! This home awaits you, the new owner. North East Facing (Do Due Diligence)
Location
State NJ
County Middlesex
Community Clubhouse, Outdoor Pool, Tennis Court(S)
Zoning R10A
Rooms
Basement Finished, Recreation Room, Storage Space, Utility Room, Laundry Facilities
Dining Room Living Dining Combo, Formal Dining Room
Kitchen Granite/Corian Countertops, Pantry, Eat-in Kitchen, Separate Dining Area
Interior
Interior Features Blinds, Kitchen, Bath Half, Living Room, Dining Room, 3 Bedrooms, Bath Full, Bath Second, Storage, Attic
Heating Electric, Forced Air
Cooling Central Air
Flooring Vinyl-Linoleum
Fireplaces Number 1
Fireplaces Type Wood Burning
Fireplace true
Window Features Blinds
Appliance Dishwasher, Dryer, Gas Range/Oven, Microwave, Refrigerator, Washer, Electric Water Heater
Heat Source Natural Gas
Exterior
Garage Spaces 1.0
Pool Outdoor Pool, Private
Community Features Clubhouse, Outdoor Pool, Tennis Court(s)
Utilities Available Cable Connected, Electricity Connected, Natural Gas Connected
Roof Type Asphalt
Private Pool true
Building
Lot Description Corner Lot, Cul-De-Sac, Dead - End Street
Story 3
Sewer Public Sewer
Water Public
Architectural Style Townhouse
Others
HOA Fee Include Maintenance Structure,Snow Removal,Trash,Maintenance Grounds,Maintenance Fee
Senior Community no
Tax ID 170310100000001601C0269
Ownership Fee Simple
Energy Description Natural Gas
Read Less

GET MORE INFORMATION





