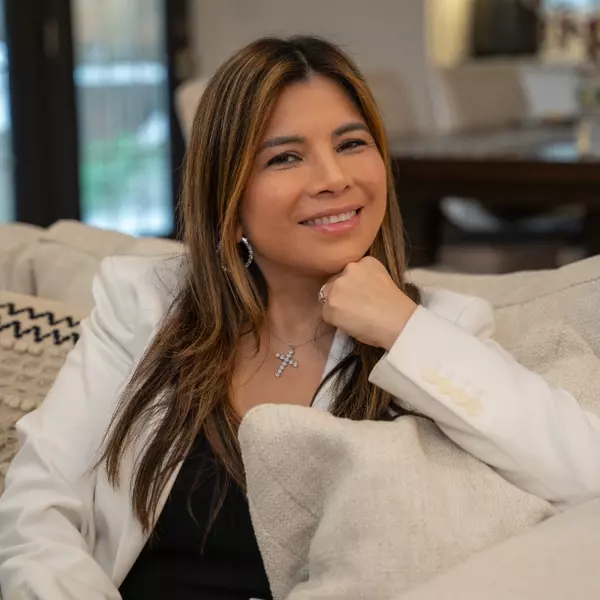For more information regarding the value of a property, please contact us for a free consultation.
25 Sunset DR Green Twp, NJ 07821
Want to know what your home might be worth? Contact us for a FREE valuation!

Our team is ready to help you sell your home for the highest possible price ASAP
Key Details
Sold Price $543,000
Property Type Single Family Home
Sub Type Single Family Residence
Listing Status Sold
Purchase Type For Sale
Square Footage 1,896 sqft
Price per Sqft $286
Subdivision Lake Tranquility
MLS Listing ID 2411915R
Sold Date 07/22/24
Style Bi-Level
Bedrooms 4
Full Baths 1
Half Baths 1
Originating Board CJMLS API
Year Built 1970
Annual Tax Amount $9,579
Tax Year 2023
Lot Size 0.505 Acres
Acres 0.5051
Lot Dimensions 0.00 x 0.00
Property Description
Lakefront Living at it's finest! Lovely 4 Bed 1.5 Bath BiLevel with 1 Car Garage on serene Lake Tranquility is the hidden gem you've been searching for! Beautifully maintained inside and out with curb appeal and a charming tudor exterior, offering direct lake access right in your own backyard! The main level of this charming home features a spacious Living room with large picture window that brings in plenty of natural light. Formal Dining room off the EIK holds sliders to the raised deck for easy al fresco dining. Country Eat-in-Kitchen offers ample cabinet storage and delightful breakfast bar. Down the hall, the main full bath along with 3 generous Bedrooms with plush carpeting. Finished lower level features a large Rec room with cozy wood burning stove, private 4th Bedroom, versatile storage room, and convenient laundry room with 1/2 bath. Blissful, plush Backyard offers a raised deck, covered patio, beautiful gazing gazebo, two storage sheds, and plenty of extra space to relax by the water. Canoe, kayak, fish, swim, or just enjoy the tranquility. Addtl features inc Central Air, Gas Heat, Lifetime Replacement Roof (2019), Portable Generator, Water Softener and more! Don't miss out! *Showings begin Thurs 5/16
Location
State NJ
County Sussex
Rooms
Other Rooms Shed(s)
Basement Slab Only
Dining Room Formal Dining Room
Kitchen Breakfast Bar, Eat-in Kitchen, Separate Dining Area
Interior
Interior Features Blinds, Drapes-See Remarks, Shades-Existing, Watersoftener Owned, 1 Bedroom, Laundry Room, Bath Half, Other Room(s), Storage, Utility Room, Entrance Foyer, 3 Bedrooms, Kitchen, Attic, Living Room, Bath Full, Dining Room, None
Heating Baseboard Hotwater
Cooling Central Air, Ceiling Fan(s), Attic Fan
Flooring Carpet, Ceramic Tile, Wood
Fireplaces Number 1
Fireplaces Type Wood Burning
Fireplace true
Window Features Screen/Storm Window,Insulated Windows,Blinds,Drapes,Shades-Existing
Appliance Dishwasher, Dryer, Electric Range/Oven, Microwave, Refrigerator, Washer, Water Softener Owned, Gas Water Heater
Heat Source Natural Gas
Exterior
Exterior Feature Open Porch(es), Deck, Patio, Door(s)-Storm/Screen, Screen/Storm Window, Storage Shed, Yard, Insulated Pane Windows
Garage Spaces 1.0
Utilities Available Electricity Connected, Natural Gas Connected
Waterfront Description Waterfront
Roof Type Asphalt
Porch Porch, Deck, Patio
Building
Lot Description Waterfront, Waterview, Level
Story 2
Sewer Septic Tank
Water Well
Architectural Style Bi-Level
Others
Senior Community no
Tax ID 0800047000000011
Ownership Fee Simple
Energy Description Natural Gas
Read Less

GET MORE INFORMATION





