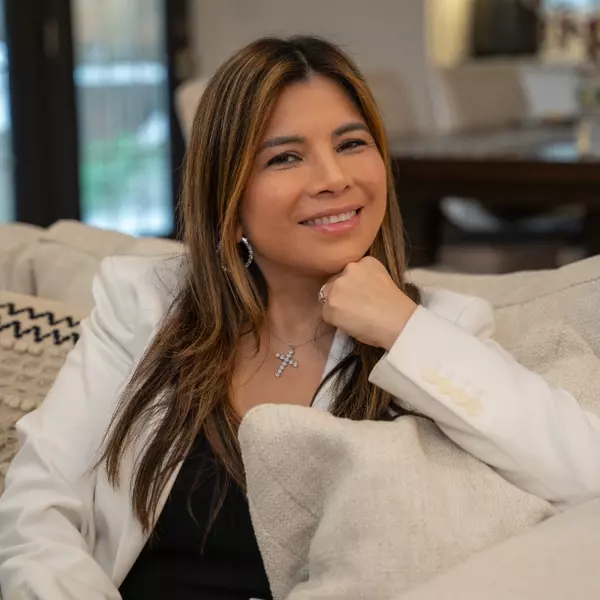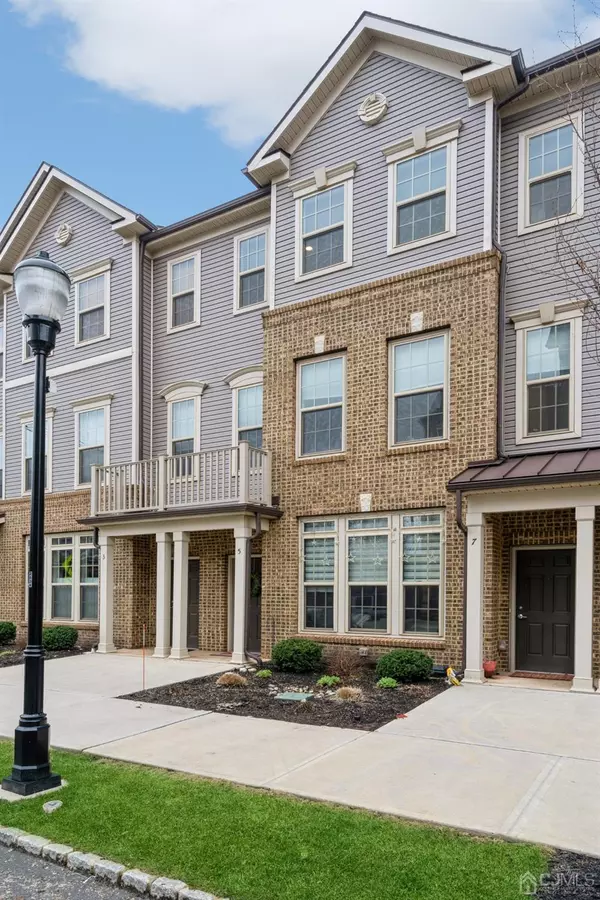For more information regarding the value of a property, please contact us for a free consultation.
5 Robeson ST Somerville, NJ 08876
Want to know what your home might be worth? Contact us for a FREE valuation!

Our team is ready to help you sell your home for the highest possible price ASAP
Key Details
Sold Price $610,000
Property Type Townhouse
Sub Type Townhouse,Condo/TH
Listing Status Sold
Purchase Type For Sale
Square Footage 1,654 sqft
Price per Sqft $368
Subdivision Somerville Station
MLS Listing ID 2408926R
Sold Date 06/27/24
Style Townhouse
Bedrooms 2
Full Baths 2
Half Baths 1
Maintenance Fees $273
HOA Y/N true
Originating Board CJMLS API
Year Built 2021
Annual Tax Amount $8,657
Tax Year 2023
Lot Dimensions 0.00 x 0.00
Property Description
Don't miss out on this two-bedroom, 2.5 bath townhome located in the desirable Somerville Station development in Somerville. This newer home was just built in 2021 and is move-in ready. Upon entering, you will find the entry foyer, mud room, and access to the one-car garage. Up a short flight of stairs, there is a spacious living room, which is open to the kitchen and dining room. The eat-in kitchen has a large center-island with a breakfast bar, quartz counters, stainless steel appliances and offers access to the outdoor patio. Completing this level is a powder room. On the third level, one will find a spacious loft; primary bedroom with a large walk-in closet and en suite bathroom with a oversized stall shower. Down the hall, you will find an additional bedroom, main bathroom, and laundry room. The location of this home is ideally located just blocks from the train station and is close to everything that vibrant Somerville's downtown has to offer. It is also nearby major highways and bus line. Added bonus Somerville Station is part of a Tax Pilot Program. A winner!
Location
State NJ
County Somerset
Community Jog/Bike Path, Curbs, Sidewalks
Rooms
Basement Slab
Dining Room Living Dining Combo
Kitchen Granite/Corian Countertops, Kitchen Exhaust Fan, Kitchen Island, Eat-in Kitchen
Interior
Interior Features Blinds, Security System, Entrance Foyer, Kitchen, Bath Half, Living Room, Dining Room, 2 Bedrooms, Laundry Room, Beamed Ceilings, Bath Full, Bath Main
Heating Forced Air
Cooling Central Air
Flooring Carpet, Ceramic Tile, Wood
Fireplace false
Window Features Blinds
Appliance Dishwasher, Dryer, Gas Range/Oven, Exhaust Fan, Washer, Kitchen Exhaust Fan, Gas Water Heater
Heat Source Natural Gas
Exterior
Exterior Feature Curbs, Deck, Sidewalk
Garage Spaces 1.0
Community Features Jog/Bike Path, Curbs, Sidewalks
Utilities Available Cable TV, Cable Connected, Electricity Connected, Natural Gas Connected
Roof Type Asphalt
Porch Deck
Building
Lot Description Near Shopping, Near Train, Near Public Transit
Story 3
Sewer Public Sewer
Water Public
Architectural Style Townhouse
Others
HOA Fee Include Reserve Fund,Sewer,Snow Removal,Trash,Water
Senior Community no
Tax ID 180012300000000302C0103
Ownership Condominium
Security Features Security System
Energy Description Natural Gas
Pets Description Yes
Read Less

GET MORE INFORMATION





