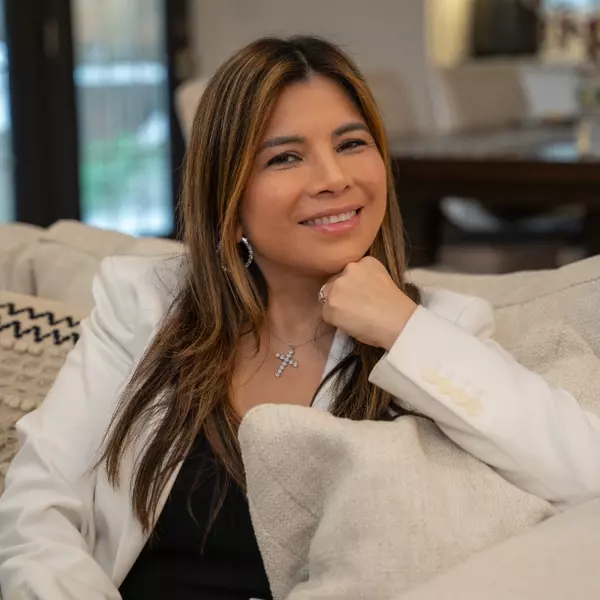For more information regarding the value of a property, please contact us for a free consultation.
9 Livingston Court Marlboro, NJ 07746
Want to know what your home might be worth? Contact us for a FREE valuation!

Our team is ready to help you sell your home for the highest possible price ASAP
Key Details
Sold Price $1,651,000
Property Type Single Family Home
Sub Type Single Family Residence
Listing Status Sold
Purchase Type For Sale
Square Footage 4,975 sqft
Price per Sqft $331
Municipality Marlboro (MAR)
Subdivision Lexington Est
MLS Listing ID 22408530
Sold Date 06/14/24
Style Colonial
Bedrooms 4
Full Baths 4
Half Baths 1
HOA Y/N No
Originating Board MOREMLS (Monmouth Ocean Regional REALTORS®)
Year Built 2005
Annual Tax Amount $23,170
Tax Year 2023
Lot Size 0.550 Acres
Acres 0.55
Lot Dimensions 137 x 175
Property Description
HIGHEST AND BEST BY NOON MONDAY 4/8 TO AGENT. Nestled in the prestigious Lexington Estates, this brick-front masterpiece enjoys a private location backing to woods towards the end of the cul-de-sac.Room for all in this nearly 5000sq ft home(not including fully finished basement which is over 2000sq ft).As you step through the front door your breath will be taken away. This home is where memories will be made in pure luxury. Chef's kitchen with features like 2 dishwashers & a warming drawer is ready to host holidays.Well thought out basement with entertaining in mind or multi-generational living includes a media room, home gym, dance floor, kitchenette, ''bedroom'' and full bath. Be sure to check out floor plans and Matterport.
Location
State NJ
County Monmouth
Area None
Direction Rt. 79 to School Rd. East L. to Braxton Place R. to Whipple Way. R. to Rutledge Rd. R. to Timber Lane. R. to Livingston Ct
Rooms
Basement Ceilings - High, Finished, Heated
Interior
Interior Features Attic - Pull Down Stairs, Ceilings - 9Ft+ 1st Flr, Center Hall, Dec Molding, French Doors, Sliding Door, Wet Bar, Recessed Lighting
Heating Natural Gas, Forced Air, 3+ Zoned Heat
Cooling Central Air, 3+ Zoned AC
Flooring Marble, Wood, See Remarks, Other
Fireplaces Number 2
Fireplace Yes
Exterior
Exterior Feature Deck, Fence, Palladium Window, Patio, Sprinkler Under, Thermal Window, Lighting
Garage Driveway, Off Street, On Street, Direct Access, Oversized
Garage Spaces 3.0
Roof Type Timberline
Garage Yes
Building
Lot Description Back to Woods, Cul-De-Sac, Oversized
Story 3
Sewer Public Sewer
Water Public
Architectural Style Colonial
Level or Stories 3
Structure Type Deck,Fence,Palladium Window,Patio,Sprinkler Under,Thermal Window,Lighting
New Construction No
Others
Senior Community No
Tax ID 30-00360-0000-00025-13
Read Less

Bought with Orrico Realty
GET MORE INFORMATION





