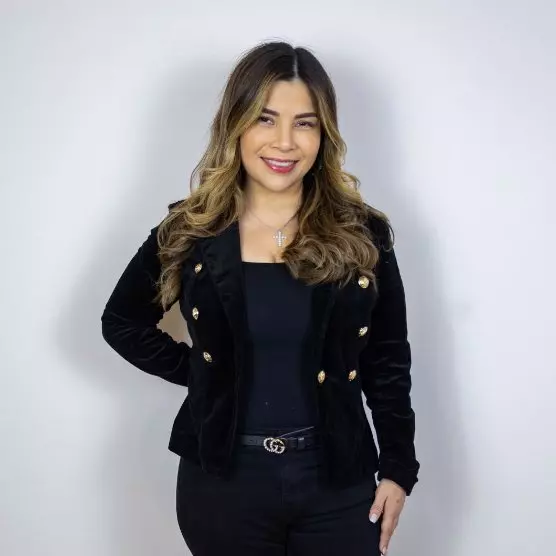For more information regarding the value of a property, please contact us for a free consultation.
12 De Leone CIR Franklin, NJ 08823
Want to know what your home might be worth? Contact us for a FREE valuation!

Our team is ready to help you sell your home for the highest possible price ASAP
Key Details
Sold Price $476,000
Property Type Townhouse
Sub Type Townhouse,Condo/TH
Listing Status Sold
Purchase Type For Sale
Square Footage 1,776 sqft
Price per Sqft $268
Subdivision Wynnefield
MLS Listing ID 2408559R
Sold Date 05/09/24
Style Townhouse
Bedrooms 3
Full Baths 2
Half Baths 1
HOA Fees $320/mo
HOA Y/N true
Originating Board CJMLS API
Year Built 1992
Annual Tax Amount $6,291
Tax Year 2022
Lot Dimensions 0.00 x 0.00
Property Sub-Type Townhouse,Condo/TH
Property Description
Welcome to 12 De Leone Circle in the desirable Wynnefield Community, located in Franklin Park. Our 3 bedrooms with 2.5 bathrooms townhome offers a spacious combo living / dining room. Open area concept for kitchen, dinette area and family room. Open area offers natural light with backdoor leading to private backyard and patio. Second floor is spacious. Main bedroom has 2 closets, private shower/tub bathroom. Second and third bedrooms, second full bathroom and washer and dryer complete the second floor. Community amenities are tennis court, clubhouse and outdoor pool. Close to major highways 287, NJ Turnpike and Route 1. As well as close proximities to shopping & restaurants, Rutgers University, and some of the area's top hospitals. Agent Remarks: Occupied. Estate sale. Use showing time to schedule. Occupant confirms all appts. Closing not earlier than April 15, 2024 firm. Buyer to confirm real estate taxes, HOA fees, app fees, and escrows. No love letters. No escalation clause document. Calling for BEST and FINAL no later than March 6 at 4:00pm.
Location
State NJ
County Somerset
Community Clubhouse, Outdoor Pool, Tennis Court(S)
Zoning CR
Rooms
Dining Room Living Dining Combo
Kitchen Kitchen Island, Separate Dining Area
Interior
Interior Features Blinds, Drapes-See Remarks, Entrance Foyer, Kitchen, Bath Half, Living Room, Dining Room, Family Room, 3 Bedrooms, Bath Full, Bath Main, Attic
Heating Forced Air
Cooling Central Air
Flooring Carpet, Laminate
Fireplaces Number 1
Fireplaces Type Wood Burning
Fireplace true
Window Features Blinds,Drapes
Appliance Dishwasher, Dryer, Gas Range/Oven, Microwave, Refrigerator, Washer
Heat Source Natural Gas
Exterior
Exterior Feature Patio, Fencing/Wall
Fence Fencing/Wall
Pool Outdoor Pool
Community Features Clubhouse, Outdoor Pool, Tennis Court(s)
Utilities Available Underground Utilities, Electricity Connected, Natural Gas Connected
Roof Type Asphalt
Porch Patio
Building
Lot Description See Remarks
Story 2
Sewer Public Sewer
Water Public
Architectural Style Townhouse
Others
HOA Fee Include Common Area Maintenance,Snow Removal,Trash
Senior Community no
Tax ID 0800020100001102C3103
Ownership Condominium
Energy Description Natural Gas
Pets Allowed Yes
Read Less





