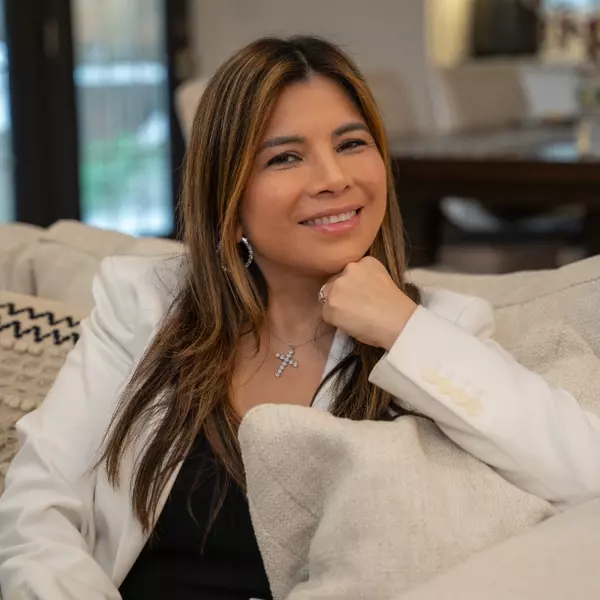For more information regarding the value of a property, please contact us for a free consultation.
4 Zapf CT Franklin, NJ 08873
Want to know what your home might be worth? Contact us for a FREE valuation!

Our team is ready to help you sell your home for the highest possible price ASAP
Key Details
Sold Price $1,240,000
Property Type Single Family Home
Sub Type Single Family Residence
Listing Status Sold
Purchase Type For Sale
Square Footage 4,804 sqft
Price per Sqft $258
Subdivision Na
MLS Listing ID 2314130R
Sold Date 10/23/23
Style Colonial
Bedrooms 5
Full Baths 3
Half Baths 1
Originating Board CJMLS API
Year Built 1997
Annual Tax Amount $15,799
Tax Year 2022
Lot Size 1.218 Acres
Acres 1.218
Lot Dimensions 300.00 x 200.00
Property Sub-Type Single Family Residence
Property Description
Welcome to this exquisite custom-built home situated on a peaceful cul-de-sac, offering privacy and serenity. As you approach, you'll appreciate the inviting circular driveway, providing a grand entrance to the property. Resting on a sprawling, completely usable 1.22-acre open space wooded lot, this 4,804 square foot home offers a private oasis with a backyard that overlooks the stunning 6 Mile Run preserve area. This home also boasts of a spacious 3-car garage and an expansive driveway with space to host over 10 full size vehicles. As you make your way inside, through the 8 Foot tall grand entrance with Augustine glass double-entry doors, you'll be greeted by a foyer adorned with luxurious marble flooring. A wide circular front staircase adds a touch of elegance, showcasing the grandeur of the home. Convenient rear stairs lead directly to the kitchen area. The first floor boasts of ceramic tile flooring in the kitchen, while the rest of the floor is adorned with beautiful wood flooring. Crown molding and custom trim work add a touch of elegance to the formal rooms. The gourmet kitchen is a chef's dream, equipped with recessed LED lights, and stunning Volga blue granite countertops. A large island provides ample space for food preparation, while the spacious breakfast area offers a cozy spot for casual dining. A spacious pantry ensures plenty of storage for all your kitchen needs. Floor-to-ceiling patio doors and large windows allow abundant natural light to fill every room, creating a bright and airy atmosphere. The first floor also includes a full bathroom and a powder room for convenience along with a studio-sized office room with enough space for a large office desk and a full-size bed.. The step-down family room with open access from both Kitchen and Living room features a charming Romanian style brick fireplace. Step outside from the Kitchen or Family room onto the expansive 2,000 square foot bi-level patio, featuring EP Henry paver patio, and immerse yourself in the morning sunlight while listening to the harmonious melodies of birds in the preserve backyard. This outdoor living space is a true sanctuary, complete with a built-in Mediterranean style fireplace, grill, sink, power outlet, and a 20-foot Blue Stone wet bar island, perfect for hosting gatherings and creating unforgettable memories. Upstairs, the second floor presents four large bedrooms, a spacious loft, and a planned unfinished space for an additional bedroom suite. The large basement is accessible from the garage, with plumbing already in place to design the space to your liking. This home is fully wired with 16 in-ceiling speakers throughout the house, including a separate audio zone in the master suite. Top of the line high efficiency furnace, whole-house air filtration system, water heater and central vacuum are other highlights of the home. Come fall in Love!
Location
State NJ
County Somerset
Community Sidewalks
Zoning R40
Rooms
Basement Full, Slab, Interior Entry
Dining Room Formal Dining Room
Kitchen Granite/Corian Countertops, Breakfast Bar, Kitchen Exhaust Fan, Kitchen Island, Pantry, Eat-in Kitchen, Separate Dining Area
Interior
Interior Features 2nd Stairway to 2nd Level, Central Vacuum, Drapes-See Remarks, Firealarm, High Ceilings, Security System, Shades-Existing, Skylight, Sound System, Water Filter, Watersoftener Owned, Wet Bar, 1 Bedroom, Entrance Foyer, Kitchen, Laundry Room, Library/Office, Bath Half, Living Room, Bath Full, Dining Room, Family Room, 4 Bedrooms, Attic, Bath Main, Bath Other, Media Room, Den, Unfinished/Other Room, None
Heating Zoned, Central, Forced Air
Cooling Central Air, Zoned, Attic Fan
Flooring Carpet, Ceramic Tile, Marble, Wood
Fireplaces Type Wood Burning
Fireplace true
Window Features Insulated Windows,Drapes,Shades-Existing,Skylight(s)
Appliance Self Cleaning Oven, Dishwasher, Disposal, Dryer, Electric Range/Oven, Exhaust Fan, Microwave, Refrigerator, Oven, Washer, Water Filter, Water Softener Owned, Kitchen Exhaust Fan, Gas Water Heater
Heat Source Propane
Exterior
Exterior Feature Patio, Door(s)-Storm/Screen, Sidewalk, Yard, Insulated Pane Windows
Garage Spaces 3.0
Pool None
Community Features Sidewalks
Utilities Available Cable TV, Underground Utilities
Roof Type Asphalt
Porch Patio
Building
Lot Description Abuts Conservation Area, Near Shopping, Cul-De-Sac, Level
Story 2
Sewer Septic Tank
Water Well
Architectural Style Colonial
Others
HOA Fee Include None
Senior Community no
Tax ID 0800057010001904
Ownership Fee Simple
Security Features Fire Alarm,Security System
Energy Description Propane
Read Less



