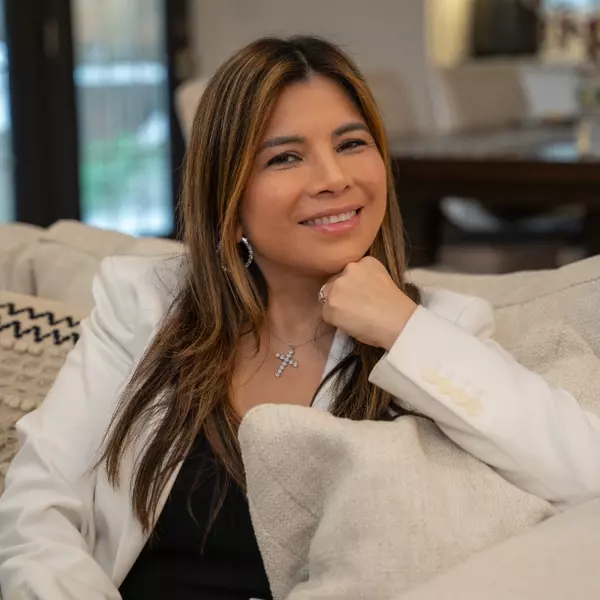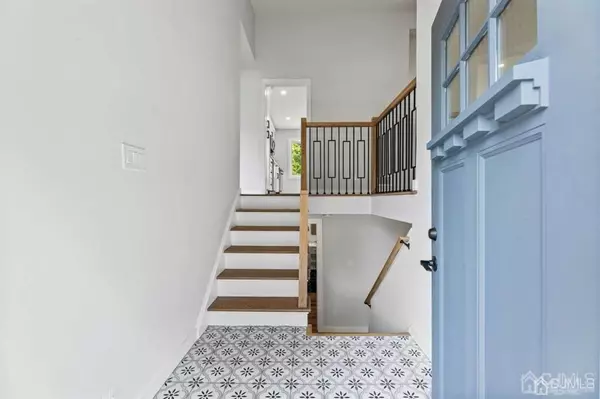For more information regarding the value of a property, please contact us for a free consultation.
54 Harmon RD Edison, NJ 08837
Want to know what your home might be worth? Contact us for a FREE valuation!

Our team is ready to help you sell your home for the highest possible price ASAP
Key Details
Sold Price $642,000
Property Type Single Family Home
Sub Type Single Family Residence
Listing Status Sold
Purchase Type For Sale
Subdivision Park Forest Sec 4
MLS Listing ID 2313397R
Sold Date 08/28/23
Style Bi-Level
Bedrooms 4
Full Baths 3
Originating Board CJMLS API
Year Built 1961
Annual Tax Amount $11,033
Tax Year 2021
Lot Size 0.251 Acres
Acres 0.2514
Lot Dimensions 148.00 x 74.00
Property Sub-Type Single Family Residence
Property Description
*WELCOME to this 4 Bed 3 Bath Turn-Key BiLevel in sought after Edison Heights section. Move in ready & waiting for YOU! Quiet & serene location w/instant curb appeal in a great neighborhood. Inviting Foyer welcomes you into a spacious open layout with gorgeous HW flrs, recessed lights & a crisp neutral palette throughout, easy to customize! Plenty of natural light all through. Spacious Living rm & elegant Formal Dining rm make entertaining easy! Beautifully updated EIK offers SS Appliances, lovely Quartz counters, subway backsplash, trendy matte fixtures & more! Down the hall, the main luxe bath + 3 generously sized Bedrooms and a master bath. Finished Lower Lvl holds a large den with additional kitchen, gorgeous flrs &, 4th Bedroom, bath with private entrance ! Ideal for House Guests or Multi-Gen Living. Convenient w/Laundry hookup & ample storage throughout. Sizable Backyard with deck offers plenty of space to build + play, fenced-in for your privacy! 1 Car Garage + double space parking. Close to parks, schools, dining, shopping, & more! TRULY a MOVE-in-READY MUST SEE! Highest & Best Offers due Monday Jun 19 12pm.
Location
State NJ
County Middlesex
Zoning RB
Rooms
Basement Slab
Dining Room Formal Dining Room
Kitchen 2nd Kitchen, Kitchen Island, Eat-in Kitchen, Granite/Corian Countertops, Pantry, Separate Dining Area
Interior
Interior Features 1 Bedroom, Bath Other, Family Room, Unfinished/Other Room, Entrance Foyer, Kitchen Second, Other Room(s), Utility Room, 3 Bedrooms, Bath Main, Bath Second, Dining Room, Kitchen, Living Room, None
Heating Forced Air
Cooling Central Air
Flooring Ceramic Tile, Wood, Vinyl-Linoleum
Fireplaces Number 1
Fireplaces Type Wood Burning
Fireplace true
Appliance Dishwasher, Electric Range/Oven, Gas Range/Oven, Microwave, Refrigerator, Gas Water Heater
Heat Source Natural Gas
Exterior
Garage Spaces 1.0
Pool None
Utilities Available Electricity Connected, Natural Gas Connected
Roof Type Asphalt
Building
Lot Description Near Shopping, Near Train
Story 2
Sewer Public Sewer
Water Public
Architectural Style Bi-Level
Others
Senior Community no
Tax ID 0501212000000005
Ownership Fee Simple
Energy Description Natural Gas
Read Less





