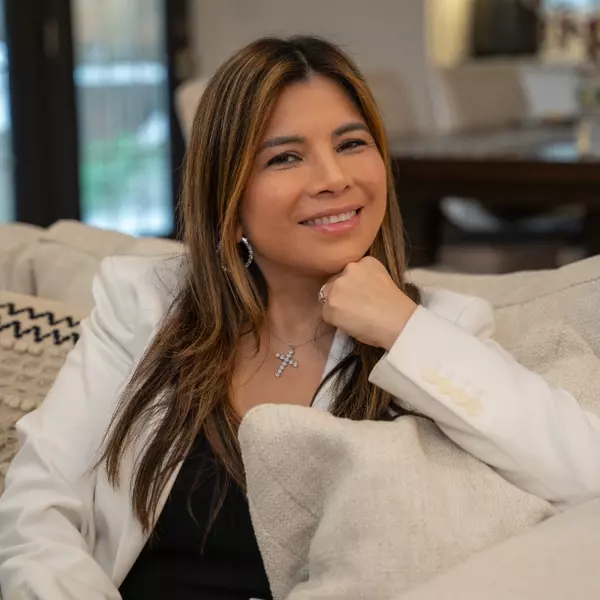For more information regarding the value of a property, please contact us for a free consultation.
15 Deer Cross LN North Brunswick, NJ 08902
Want to know what your home might be worth? Contact us for a FREE valuation!

Our team is ready to help you sell your home for the highest possible price ASAP
Key Details
Sold Price $950,000
Property Type Single Family Home
Sub Type Single Family Residence
Listing Status Sold
Purchase Type For Sale
Square Footage 4,091 sqft
Price per Sqft $232
Subdivision Blythwood/Farrington03
MLS Listing ID 2251765M
Sold Date 01/03/23
Style Colonial,Custom Home
Bedrooms 5
Full Baths 4
Half Baths 1
Originating Board CJMLS API
Year Built 2012
Annual Tax Amount $19,948
Tax Year 2021
Lot Size 0.508 Acres
Acres 0.5083
Lot Dimensions 135X164
Property Sub-Type Single Family Residence
Property Description
A full brick front young custom home features first floor bedroom with full bath. Welcomes to this curb appeal home with an impressive double door entrance, a 2 story foyer with gorgeous lightings. 1st floor offers 9' ceiling, a formal dining room and living room with custom double french doors, a 2-story family room with lot of windows and a gas fireplace, a gourmet kitchen with ample of cabinetry, center island/breakfast bar, granite countertops, under cabinet lighting and modern ss appliances, convenience 2nd stairway from kitchen to upper level. 2nd floor boasts a princess room, Jack and Jill bedrooms and master suite with sitting area, triple walk in closets and a master bathroom with double sinks, jet tub and separated shower. Other features include hardwood flooring throughout (except kitchen), custom molding, extra course basement and a freshly painted decking, cul de sac location in one of the most prestige community........
Location
State NJ
County Middlesex
Zoning R2
Rooms
Basement Full, Interior Entry
Dining Room Formal Dining Room
Kitchen Breakfast Bar, Kitchen Island, Eat-in Kitchen, Granite/Corian Countertops, Pantry
Interior
Interior Features 2nd Stairway to 2nd Level, High Ceilings, Vaulted Ceiling(s), 1 Bedroom, Dining Room, Bath Full, Bath Half, Family Room, Entrance Foyer, Kitchen, Laundry Room, Living Room, 4 Bedrooms, Bath Main, Bath Second, Bath Third, Other Room(s), Attic
Heating Baseboard Hotwater, Forced Air, Zoned
Cooling Central Air, Zoned
Flooring Ceramic Tile, Wood
Fireplaces Number 1
Fireplaces Type Gas
Fireplace true
Appliance Dishwasher, Dryer, Gas Range/Oven, Exhaust Fan, Microwave, Refrigerator, Washer, Gas Water Heater
Heat Source Natural Gas
Exterior
Exterior Feature Deck
Garage Spaces 2.0
Pool None
Utilities Available Underground Utilities
Roof Type Asphalt
Porch Deck
Building
Lot Description Cul-De-Sac
Story 3
Sewer Public Sewer
Water Public
Architectural Style Colonial, Custom Home
Others
Senior Community no
Tax ID 140022700000005510
Ownership Fee Simple
Energy Description Natural Gas
Read Less





