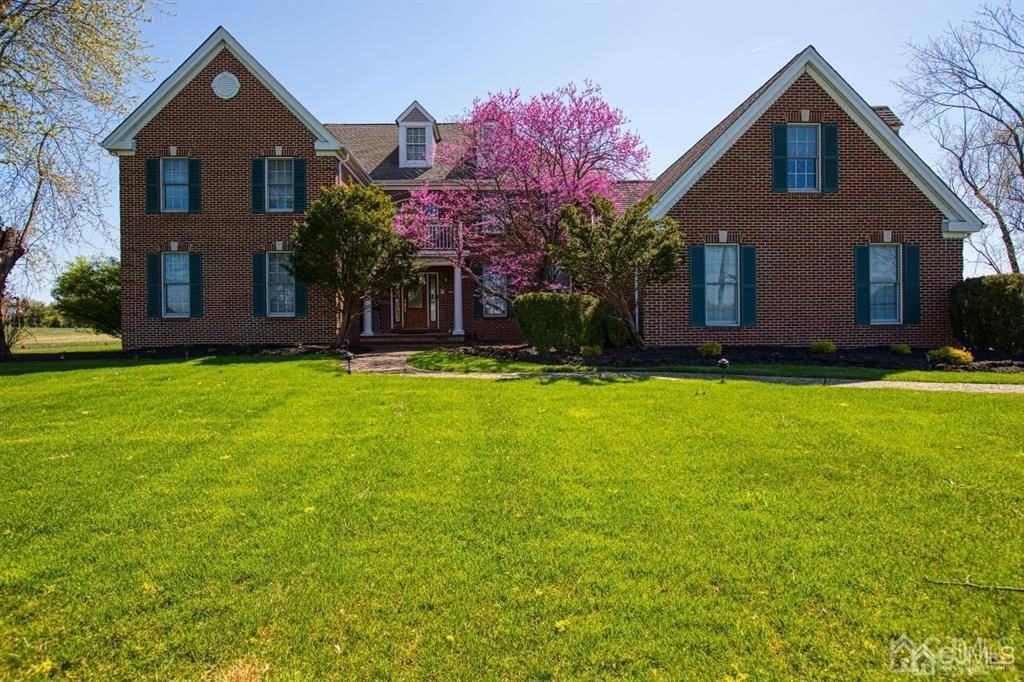For more information regarding the value of a property, please contact us for a free consultation.
17 Grovers Mill RD Plainsboro, NJ 08536
Want to know what your home might be worth? Contact us for a FREE valuation!

Our team is ready to help you sell your home for the highest possible price ASAP
Key Details
Sold Price $1,285,000
Property Type Single Family Home
Sub Type Single Family Residence
Listing Status Sold
Purchase Type For Sale
Square Footage 5,321 sqft
Price per Sqft $241
Subdivision Crossing @Groversmill
MLS Listing ID 2212667R
Sold Date 08/18/22
Style Colonial
Bedrooms 5
Full Baths 4
Half Baths 2
Year Built 1997
Annual Tax Amount $24,841
Tax Year 2021
Lot Size 2.650 Acres
Acres 2.65
Lot Dimensions 0.00 x 0.00
Property Sub-Type Single Family Residence
Source CJMLS API
Property Description
Situated on 2.65 acres, this beautiful builder's model home is an expanded St. Andrews model. It has a park like setting with upgrades throughout the home. This home comes with dramatic two-story foyer, library with built in cabinets, Family room with fireplace and a large window in the family room overlooking the backyard. The gourmet kitchen features maple cabinets with island and granite countertop. This home has three fireplaces located in the Family room, living room and the bedroom. This beautiful home consists of 5BR, 4 full and 2 half baths. Master bedroom has a sitting area with fireplace. Above the 3-car garage is a game room with a full bath. There is a bedroom on the 1st floor. Patio and deck add to the convenience of the family. The full basement is ready to be finished by the new owner. This magnificent home is ideally located with easy access to Princeton Junction station, shopping, restaurants, hospital, village center and top-rated West Windsor Plainsboro schools. This is the home you have been waiting for! A must see!
Location
State NJ
County Middlesex
Community Game Room
Rooms
Basement Full, Interior Entry
Dining Room Formal Dining Room
Kitchen Granite/Corian Countertops, Kitchen Exhaust Fan, Kitchen Island, Pantry, Eat-in Kitchen, Separate Dining Area
Interior
Interior Features Blinds, Cathedral Ceiling(s), Central Vacuum, Dry Bar, Firealarm, Intercom, High Ceilings, Security System, Skylight, Water Filter, Watersoftener Owned, 1 Bedroom, Entrance Foyer, Kitchen, Laundry Room, Library/Office, Bath Half, Living Room, Dining Room, Family Room, Florida Room, 2 Bedrooms, 3 Bedrooms, 4 Bedrooms, Bath Full, Bath Main, Bath Second, Bath Third, Attic, Additional Bath, Other Room(s)
Heating Zoned, Forced Air
Cooling Central Air, Zoned, Attic Fan
Flooring Carpet, Ceramic Tile, Wood
Fireplaces Number 3
Fireplaces Type Gas
Fireplace true
Window Features Blinds,Skylight(s)
Appliance Dishwasher, Dryer, Exhaust Fan, Microwave, Refrigerator, Range, Oven, Washer, Water Filter, Water Softener Owned, Kitchen Exhaust Fan, Gas Water Heater
Heat Source Propane
Exterior
Exterior Feature Lawn Sprinklers, Deck, Patio
Garage Spaces 3.0
Pool None
Community Features Game Room
Utilities Available Propane, Electricity Connected
Roof Type Asphalt
Handicap Access Ramp(s)
Porch Deck, Patio
Building
Lot Description Flag Lot
Story 2
Sewer Septic Tank
Water Well
Architectural Style Colonial
Others
Senior Community no
Tax ID 1803401000000120
Ownership Fee Simple
Security Features Fire Alarm,Security System
Energy Description Propane
Pets Allowed Yes
Read Less





