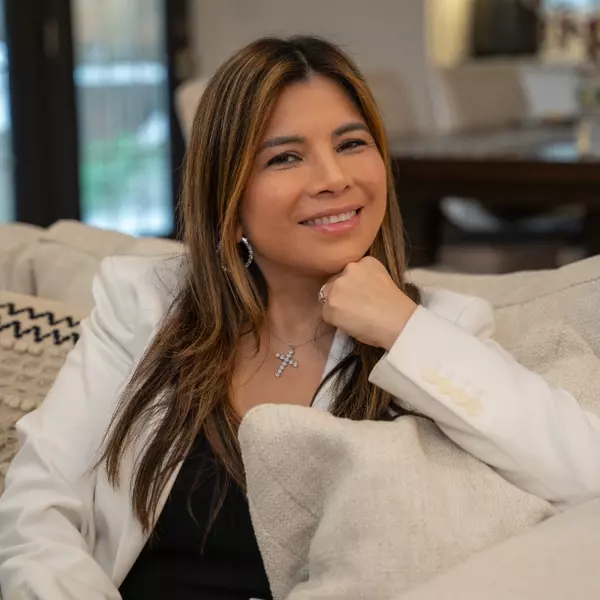For more information regarding the value of a property, please contact us for a free consultation.
260 Myler RD Alexandria, NJ 08848
Want to know what your home might be worth? Contact us for a FREE valuation!

Our team is ready to help you sell your home for the highest possible price ASAP
Key Details
Sold Price $1,120,000
Property Type Single Family Home
Sub Type Single Family Residence
Listing Status Sold
Purchase Type For Sale
Square Footage 5,600 sqft
Price per Sqft $200
Subdivision Ridge
MLS Listing ID 2216252R
Sold Date 09/22/22
Style Custom Home
Bedrooms 5
Full Baths 3
Half Baths 2
Originating Board CJMLS API
Year Built 2003
Annual Tax Amount $15,703
Tax Year 2021
Lot Size 29.000 Acres
Acres 29.0
Lot Dimensions 1700.00 x 1200.00
Property Sub-Type Single Family Residence
Property Description
This lovingly designed and built Custom Country Farm Estate is situated atop the ridge with 29+/- acres comprised of approx 5600 sq ft home, barns, fenced pastures, pond and woods. This immaculate fresh 14 room home was built in 2003 and has 2 Master Suites plus 3 additional gracious bedrooms & total of 5 baths. Brand new recently renovated custom kitchen features restaurant quality appliances, new granite, backsplash, farmhouse sink, hardwood floors, and beautiful views from breakfast area. The open floor plan allows for great entertaining spaces and genteel living with 7 roooms on the first floor alone. Upstairs are another 5 large rooms, cathedral ceilings, custom architectural features, and quiet living spaces. The well lit ground level French door basement is finished into a media room, saloon with wet bar, another bath, and huge storage area with future expansion possiblities. Special features include transom windows, soaring ceilings, expansive hardwood floors, custom stair case, 2 fireplaces, pocket doors to allow for multi function rooms. Beautiful views from every window and French door, invite you to use the outdoor spaces including grand porches and two stone patios. This home is unique in it's self sustaining energy usage, featuring a large solar panel array, and dual fuel hot water baseboard heat, using either wood or oil. This can achieve a zero net cost energy bill. Barns and fenced pastures are ready for your dreams to be realized for country living. Currently a working cattle farm with 13 separately fenced pastures which were used for horses, goats, alpacas, llamas and sheep. The 2 huge barns are used for hay storage, livestock areas, workshop area and machine storage. The barns house a second well for farm purposes, and their own electrical service. The property is convenient to Route 78/22 corrider and minutes from either Clinton or Easton PA.
Location
State NJ
County Hunterdon
Rooms
Other Rooms Barn/Stable, Outbuilding, Shed(s)
Basement Partially Finished, Full, Bath Half, Daylight, Exterior Entry, Recreation Room, Storage Space, Interior Entry, Utility Room, Workshop
Dining Room Formal Dining Room
Kitchen Granite/Corian Countertops, Breakfast Bar, Kitchen Exhaust Fan, Kitchen Island, Country Kitchen, Eat-in Kitchen
Interior
Interior Features 2nd Stairway to 2nd Level, Blinds, Cathedral Ceiling(s), Central Vacuum, High Ceilings, Security System, Shades-Existing, Vaulted Ceiling(s), Watersoftener Owned, Wet Bar, 1 Bedroom, Entrance Foyer, Great Room, Kitchen, Laundry Room, Bath Half, Living Room, Bath Main, Den, Dining Room, 4 Bedrooms, Media Room, Bath Second, Bath Third, Storage, None
Heating Zoned, Baseboard Hotwater, Hot Water
Cooling Central Air, Ceiling Fan(s)
Flooring Carpet, Ceramic Tile, Wood
Fireplaces Number 2
Fireplaces Type Gas
Fireplace true
Window Features Insulated Windows,Blinds,Shades-Existing
Appliance Self Cleaning Oven, Dishwasher, Dryer, Electric Range/Oven, Free-Standing Freezer, Gas Range/Oven, Exhaust Fan, Microwave, Refrigerator, Oven, Washer, Water Softener Owned, Kitchen Exhaust Fan, Electric Water Heater
Heat Source Oil
Exterior
Exterior Feature Barn/Stable, Open Porch(es), Outbuilding(s), Patio, Fencing/Wall, Storage Shed, Yard, Insulated Pane Windows
Garage Spaces 2.0
Fence Fencing/Wall
Utilities Available Underground Utilities, Propane, Electricity Connected
Roof Type Asphalt
Porch Porch, Patio
Building
Lot Description Near Shopping, Rural Area, Irregular Lot, Level
Faces Southwest
Story 2
Sewer Septic Tank
Water Private, Well
Architectural Style Custom Home
Others
Senior Community no
Tax ID 0100002000000002
Ownership Fee Simple
Security Features Security System
Energy Description Oil
Read Less





