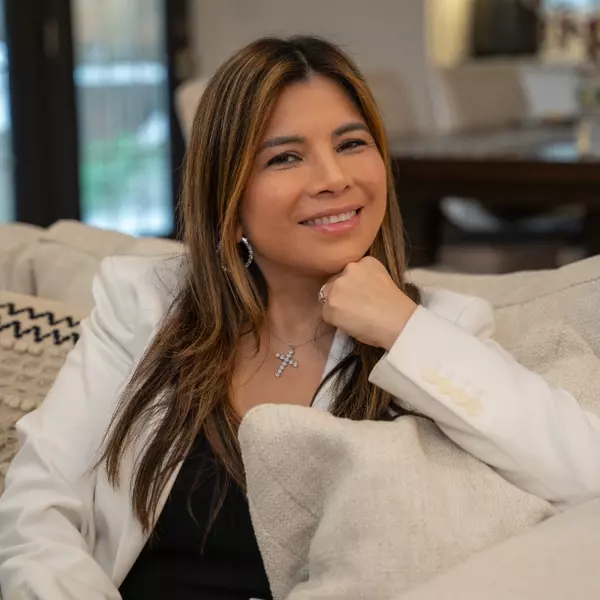For more information regarding the value of a property, please contact us for a free consultation.
1231 Lenox AVE Plainfield, NJ 07060
Want to know what your home might be worth? Contact us for a FREE valuation!

Our team is ready to help you sell your home for the highest possible price ASAP
Key Details
Sold Price $485,000
Property Type Single Family Home
Sub Type Single Family Residence
Listing Status Sold
Purchase Type For Sale
Square Footage 1,686 sqft
Price per Sqft $287
Subdivision Laramie Park
MLS Listing ID 2212614R
Sold Date 07/01/22
Style A-Frame,Colonial
Bedrooms 5
Full Baths 3
Originating Board CJMLS API
Year Built 1911
Annual Tax Amount $8,804
Tax Year 2021
Lot Size 8,001 Sqft
Acres 0.1837
Lot Dimensions 160.00 x 50.00
Property Sub-Type Single Family Residence
Property Description
Pride of Ownership is apparent in this beautifully maintained 1911 Colonial located near the well-desired Cedarbrook Park, great shopping, NJ transit, and not far from South Plainfield. Don't miss this opportunity! It features a lovely front porch, high ceilings, entry hallway, formal living & dining rooms, with built-ins, beautiful engineered wood flooring, a kitchen with eat-in potential & pantry, stainless appliances, granite counters, porcelain floors, & mouldings, 5 bedrooms, office, 3 full baths, finished basement w/laundry, den, exercise area, lot of closets & a plethora of tech features, such as Ring Security, Smart locks, Smart Light Switches & Bulbs, nest Thermostat, & Rainsoft water systems. new roof, newer windows, beautiful new fence, lighted gazebo with patio, swing set, 2 car garage, and more!
Location
State NJ
County Union
Community Sidewalks
Zoning R-3
Rooms
Basement Finished, Bath Full, Other Room(s), Den, Storage Space, Utility Room, Laundry Facilities
Dining Room Formal Dining Room
Kitchen Eat-in Kitchen
Interior
Interior Features Intercom, High Ceilings, Security System, Entrance Foyer, Kitchen, Living Room, Dining Room, 3 Bedrooms, Library/Office, Bath Main, 2 Bedrooms, Attic, Bath Other
Heating Zoned, Baseboard Hotwater, Forced Air
Cooling Window Unit(s)
Flooring Carpet, Ceramic Tile, Wood
Fireplaces Number 1
Fireplaces Type Wood Burning
Fireplace true
Appliance Dishwasher, Dryer, Gas Range/Oven, Microwave, Refrigerator, See Remarks, Washer, Gas Water Heater
Heat Source Natural Gas
Exterior
Exterior Feature Open Porch(es), Patio, Sidewalk, Fencing/Wall
Garage Spaces 2.0
Fence Fencing/Wall
Pool None
Community Features Sidewalks
Utilities Available Underground Utilities, Electricity Connected, Natural Gas Connected
Roof Type Asphalt
Porch Porch, Patio
Building
Lot Description Level
Story 2
Sewer Public Sewer
Water Public
Architectural Style A-Frame, Colonial
Others
Senior Community no
Tax ID 1200729000000006
Ownership Fee Simple
Security Features Security System
Energy Description Natural Gas
Read Less





