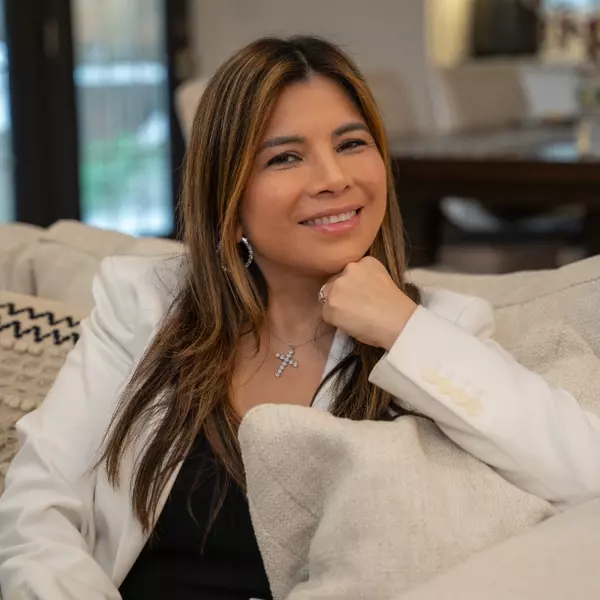For more information regarding the value of a property, please contact us for a free consultation.
231 N 7th AVE Manville, NJ 08835
Want to know what your home might be worth? Contact us for a FREE valuation!

Our team is ready to help you sell your home for the highest possible price ASAP
Key Details
Sold Price $420,000
Property Type Single Family Home
Sub Type Single Family Residence
Listing Status Sold
Purchase Type For Sale
Subdivision Northside
MLS Listing ID 2216347R
Sold Date 09/14/22
Style Cape Cod,Custom Home
Bedrooms 4
Full Baths 1
Half Baths 1
Originating Board CJMLS API
Year Built 1952
Annual Tax Amount $9,154
Tax Year 2021
Lot Dimensions 100.00 x 75.00
Property Description
Meticulously maintained 4 bedroom 1.5 bath Cape Cod. Updated kitchen (2021) with new quartz countertops, new subway tile backsplash, stainless steel appliances, floating shelves, ample cabinet space, breakfast bar and access to back deck. Kitchen flows into an oversized living room & dining room. First floor Master bedroom and second bedroom next to the main bathroom. Second floor has 2 good sized bedrooms with plenty of storage. Large double lot makes for an extensive fenced backyard which boasts an above ground pool, hot tub covered by pergola, patio and deck. Front yard has a porch, a gorgeous maple (Acer palmatum) with a large driveway leading to a deep attached garage. Basement includes 3 additional rooms being used as storage, exercise room and rec room. Basement also has laundry, a half bath and an outside entrance. Clear pride in ownership and it shows! Freshly painted throughout, new washer & dryer, new refrigerator, new whole house attic fan and new exterior outlets! LOTS of storage space. Ideally located near highways, shopping and public transportation and under 1 hour from NYC! Only minutes from the direct train to NYC!
Location
State NJ
County Somerset
Community Sidewalks
Rooms
Other Rooms Shed(s)
Basement Partially Finished, Bath Half, Exterior Entry, Recreation Room, Storage Space, Interior Entry, Laundry Facilities
Dining Room Living Dining Combo
Kitchen Granite/Corian Countertops, Breakfast Bar, Kitchen Exhaust Fan, Eat-in Kitchen
Interior
Interior Features 2 Bedrooms, Kitchen, Living Room, Bath Main, Dining Room, Storage, Attic
Heating Zoned, Radiators-Hot Water
Cooling Ceiling Fan(s), Attic Fan
Flooring Ceramic Tile, Laminate
Fireplaces Type Gas
Fireplace true
Appliance Dishwasher, Dryer, Electric Range/Oven, Exhaust Fan, Refrigerator, Washer, Kitchen Exhaust Fan, Gas Water Heater
Heat Source Oil
Exterior
Exterior Feature Barbecue, Open Porch(es), Deck, Patio, Sidewalk, Fencing/Wall, Storage Shed, Yard
Garage Spaces 1.0
Fence Fencing/Wall
Pool Above Ground
Community Features Sidewalks
Utilities Available Electricity Connected, Natural Gas Connected
Roof Type Asphalt
Porch Porch, Deck, Patio
Building
Lot Description Level
Story 2
Sewer Public Sewer
Water Public
Architectural Style Cape Cod, Custom Home
Others
Senior Community no
Tax ID 1100029000000040
Ownership Fee Simple
Energy Description Oil
Pets Description Yes
Read Less

GET MORE INFORMATION





