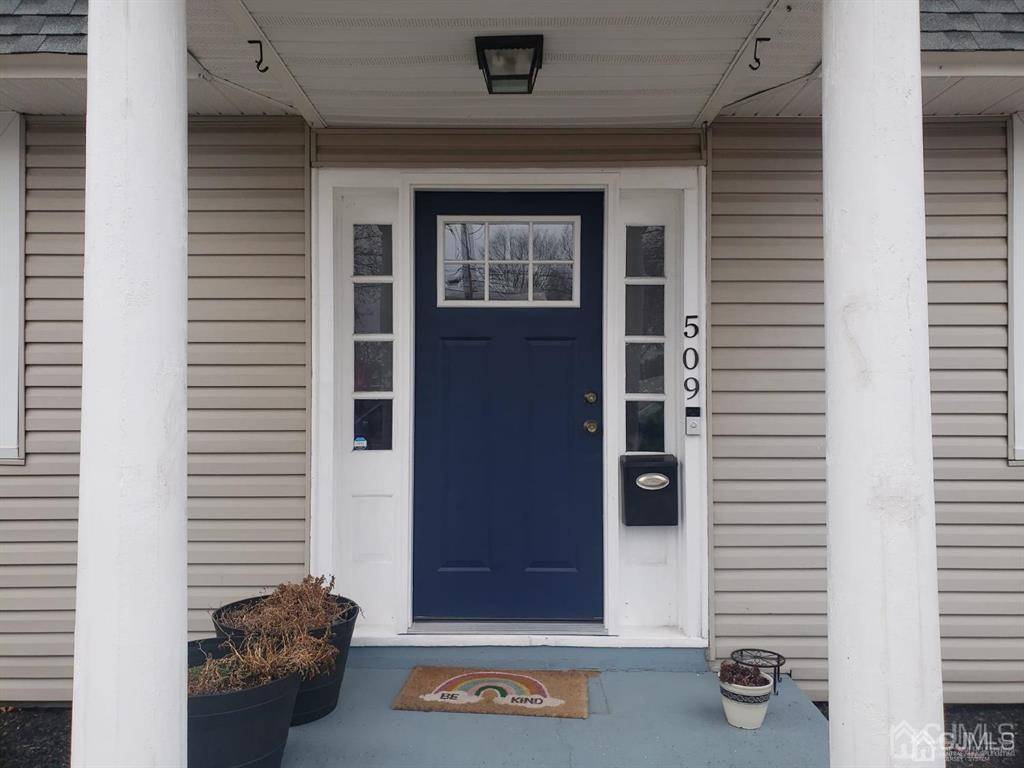For more information regarding the value of a property, please contact us for a free consultation.
509 Heulings AVE Riverside, NJ 08075
Want to know what your home might be worth? Contact us for a FREE valuation!

Our team is ready to help you sell your home for the highest possible price ASAP
Key Details
Sold Price $285,000
Property Type Single Family Home
Sub Type Single Family Residence
Listing Status Sold
Purchase Type For Sale
Square Footage 1,464 sqft
Price per Sqft $194
Subdivision Residential
MLS Listing ID 2211148R
Sold Date 07/28/22
Style A-Frame,Traditional
Bedrooms 3
Full Baths 1
Year Built 1910
Annual Tax Amount $7,043
Tax Year 2021
Lot Size 10,428 Sqft
Acres 0.2394
Lot Dimensions 149.00 x 70.00
Property Sub-Type Single Family Residence
Source CJMLS API
Property Description
Beautifully remodeled and move in ready 3 bedroom, 1 bath home on quiet street in Riverside, NJ. With extra long driveway, specious detached garage which can be used as workshop/storage. As you enter you will notice gorgeous new laminate flooring on the first floor. You will love sunbathing in gorgeous Sun-room that has new tiled floor. Brand new eat-in kitchen w/recess lights and stainless steel gas range & microwave. Right off the kitchen you will find beautiful wood deck, adjoining concrete patio and huge yard for outdoor living and entertainment. Second floor has generous sized 3 bedrooms and totally remodeled full bath. Your living space expands in to generous sized full finished and carpeted stairs up to attic which can be playroom or office is a complete bonus. The basement has tons of space for extra storage. Entire home has fresh coat of neutral paint and tons of natural light pouring in. Brand new HVAC and water heater, newer roof, new 6 panels doors. Conveniently located close to major highways with easy access to Philadelphia and to Jersey shore. Close to all shopping & restaurants. This home is waiting to be yours!! No showings til March 28th 2022
Location
State NJ
County Burlington
Rooms
Basement Partially Finished, Full, Storage Space, Utility Room, Laundry Facilities
Dining Room Living Dining Combo
Kitchen Eat-in Kitchen
Interior
Interior Features Kitchen, Dining Room, Florida Room, 3 Bedrooms, Bath Main, Attic
Heating Central
Cooling Central Air
Flooring Carpet, Laminate
Fireplace false
Appliance Gas Range/Oven, Microwave, Gas Water Heater
Heat Source Natural Gas
Exterior
Garage Spaces 1.0
Utilities Available Cable TV, Underground Utilities, Electricity Connected, Natural Gas Connected
Roof Type Asphalt
Building
Lot Description Level
Story 2
Sewer Public Sewer
Water Public
Architectural Style A-Frame, Traditional
Others
Senior Community no
Tax ID 300170300000001201
Ownership Sole Proprietorship
Energy Description Natural Gas
Read Less





