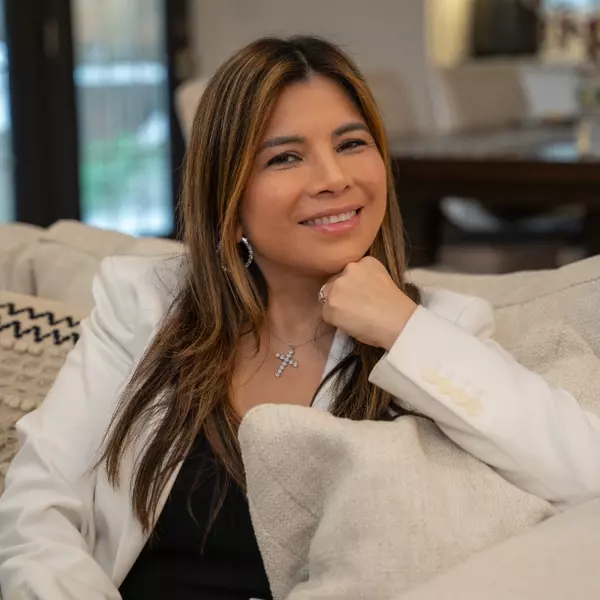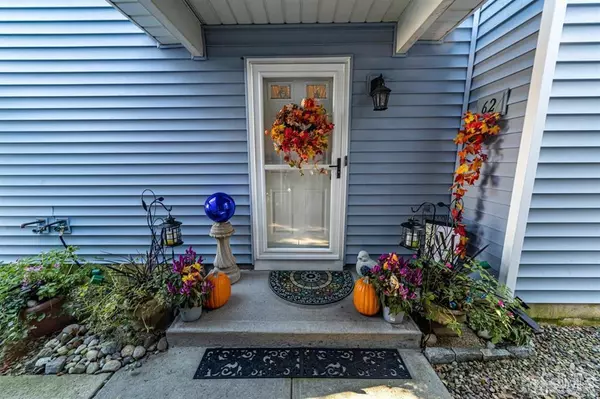For more information regarding the value of a property, please contact us for a free consultation.
62 Almond DR Franklin, NJ 08873
Want to know what your home might be worth? Contact us for a FREE valuation!

Our team is ready to help you sell your home for the highest possible price ASAP
Key Details
Sold Price $270,000
Property Type Townhouse
Sub Type Townhouse,Condo/TH
Listing Status Sold
Purchase Type For Sale
Square Footage 1,152 sqft
Price per Sqft $234
Subdivision Quail Brook Ph I
MLS Listing ID 2206421R
Sold Date 12/29/21
Style Middle Unit,Townhouse
Bedrooms 2
Full Baths 1
Half Baths 1
HOA Fees $315/mo
HOA Y/N true
Originating Board CJMLS API
Year Built 1984
Annual Tax Amount $4,349
Tax Year 2020
Lot Size 1,080 Sqft
Acres 0.0248
Lot Dimensions 36.00 x 30.00
Property Description
Why rent when you can own?! Quail Brook premieres this lovely 2 Bed 1.5 Bath Townhome, ready & waiting for you! Beautifully maintained inside & out with modern upgrades all through, just pack your bags & move right in! Step in to find a spacious, light & bright interior with ceramic & granite flrs that shine, elegant decorative molding & plenty of natural light all through! A crisp, neutral palette extends throughout, easy to customize! Large Living rm holds a cozy WB Fireplace, perfect for those crisp Autumn nights! Kitchen offers sleek SS Appliances, gorgeous granite flrs & counters, decorative backsplash & plenty of cabinet storage. Sunsoaked Dining area with slider to the Rear Patio, too! Convenient updated 1/2 Bath rounds out the main lvl of this gem. Upstairs, the beautifully updated Full Bath + 2 generously sized Bedrooms with HW flrs & ample closet storage. Charming Rear Patio adds to the package, backing to peaceful, private wooded views. Newer sliding door and windows throughout. All of this & more in a prime location, close to area dining, shopping, parks, Rutgers Uni & easy access to Rte 18, 287, Downtown New Brunswick & Train Station + bus loops, a Commuter's delight! Don't wait! Come & see TODAY!
Location
State NJ
County Somerset
Community Outdoor Pool, Tennis Court(S), Sidewalks
Zoning CR
Rooms
Dining Room Formal Dining Room
Kitchen Granite/Corian Countertops, Not Eat-in Kitchen, Galley Type
Interior
Interior Features Blinds, Drapes-See Remarks, Kitchen, Laundry Room, Bath Half, Living Room, Dining Room, Utility Room, 2 Bedrooms, Bath Full, None
Heating Forced Air
Cooling Central Air, Ceiling Fan(s)
Flooring Ceramic Tile, Granite, Laminate
Fireplaces Number 1
Fireplaces Type Wood Burning
Fireplace true
Window Features Blinds,Drapes
Appliance Dishwasher, Dryer, Electric Range/Oven, Microwave, Refrigerator, See Remarks, Washer, Gas Water Heater
Heat Source Natural Gas
Exterior
Exterior Feature Patio, Sidewalk, Fencing/Wall, Yard
Fence Fencing/Wall
Pool Outdoor Pool, Private, In Ground
Community Features Outdoor Pool, Tennis Court(s), Sidewalks
Utilities Available Electricity Connected, Natural Gas Connected
Roof Type Asphalt
Porch Patio
Private Pool true
Building
Lot Description Near Shopping, Near Train, Level, Wooded
Story 2
Sewer Public Sewer
Water Public
Architectural Style Middle Unit, Townhouse
Others
HOA Fee Include Common Area Maintenance,Maintenance Structure,Ins Common Areas,Snow Removal,Trash,Maintenance Grounds
Senior Community no
Tax ID 08003861000062
Ownership Condominium
Energy Description Natural Gas
Pets Allowed Yes
Read Less

GET MORE INFORMATION





