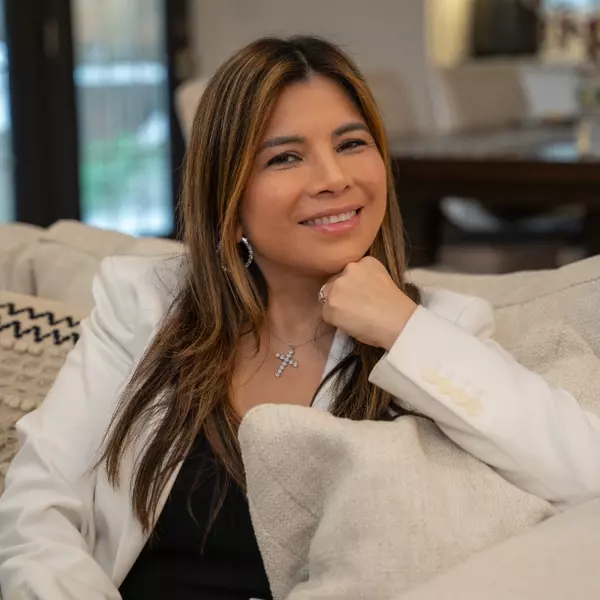For more information regarding the value of a property, please contact us for a free consultation.
1421 Ocean Avenue Mantoloking, NJ 08738
Want to know what your home might be worth? Contact us for a FREE valuation!

Our team is ready to help you sell your home for the highest possible price ASAP
Key Details
Sold Price $12,595,000
Property Type Single Family Home
Sub Type Single Family Residence
Listing Status Sold
Purchase Type For Sale
Square Footage 7,491 sqft
Price per Sqft $1,681
Municipality Mantoloking (MAK)
MLS Listing ID 22119556
Sold Date 09/03/21
Style Custom,Colonial
Bedrooms 7
Full Baths 6
Half Baths 3
HOA Y/N No
Originating Board MOREMLS (Monmouth Ocean Regional REALTORS®)
Year Built 2016
Annual Tax Amount $45,107
Tax Year 2020
Lot Size 0.810 Acres
Acres 0.81
Lot Dimensions 100 x 355
Property Sub-Type Single Family Residence
Property Description
Renowned coastal architect, John Lederer, created one of his finest masterpieces in 1421 Ocean Ave! Built in 2016 at 7491 sqft on .82 acres this home features 7 bedrooms, 6 full baths, 3 half baths, with panoramic views from sunrise to sunset. Meticulously built from the hand sawn Maibec Nantucket Cedar & custom woodwork by Micheal Fea, no detail has been spared. The kitchen exudes extravagance with white Macaubas quartzite island and backsplash, thick Wenge/Walnut butcher block, 3 Sub Zero fridge/freezers, 3 Wolf ovens, Wolf 60' 6 burner range with griddle, designer polished nickel range hood, full butlers pantry, Waterworks faucets & more! Enjoy 100ft of ocean front and heated, salt water pool with 2 fire bowls,color lighting and underwater speakers! Full detail & amenity list available. Renown coastal architect, John Lederer, created one of his last masterpieces in 1421 Ocean Ave! Built in 2016, this 8.092 sqft home features 7 bedrooms, 6 fulls baths, 3 half baths, with panoramic views from sunrise to sunset, ocean to bay. Built meticulously please see features below!
Location
State NJ
County Ocean
Area Mantoloking Bor
Direction 35 (Ocean Ave ) to property address
Interior
Interior Features Built-Ins, Ceilings - 9Ft+ 1st Flr, Ceilings - 9Ft+ 2nd Flr, Den, Fitness, Hot Tub, In-Law Suite, Wet Bar
Heating Natural Gas, Electric Heat Pump, 5 Zone, 3+ Zoned Heat
Cooling Electric Heat Pump, Central Air, 5 Zone
Flooring W/W Carpet, Wood
Fireplaces Number 2
Fireplace Yes
Exterior
Exterior Feature Deck, Hot Tub, Porch - Enclosed, Security System
Parking Features Gravel, Driveway
Garage Spaces 2.0
Pool Gunite, With Spa
Waterfront Description Oceanfront
Roof Type Shingle,Wood
Garage Yes
Private Pool Yes
Building
Lot Description Beachfront, Oceanfront
Story 3
Foundation Slab
Sewer Public Sewer
Architectural Style Custom, Colonial
Level or Stories 3
Structure Type Deck,Hot Tub,Porch - Enclosed,Security System
New Construction No
Schools
Elementary Schools Antrim
Middle Schools Memorial
High Schools Point Pleasant Beach
Others
Senior Community No
Tax ID 20-00036-0000-00006
Read Less

Bought with Jack Green Realty




