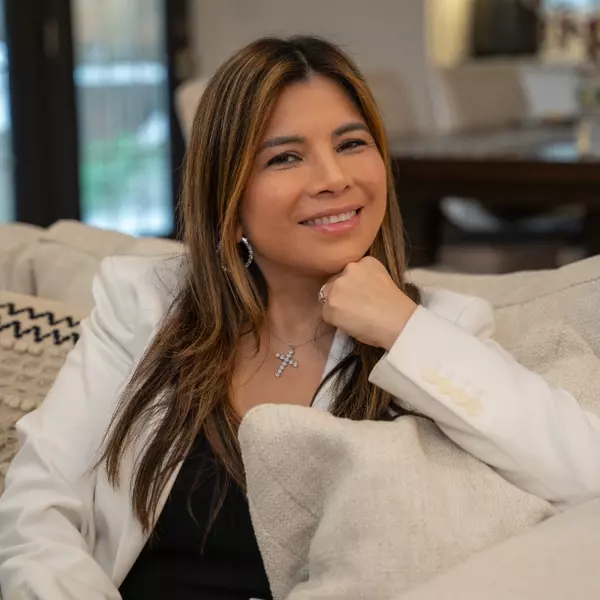For more information regarding the value of a property, please contact us for a free consultation.
3418 Sandy Place Toms River, NJ 08753
Want to know what your home might be worth? Contact us for a FREE valuation!

Our team is ready to help you sell your home for the highest possible price ASAP
Key Details
Sold Price $1,355,000
Property Type Single Family Home
Sub Type Single Family Residence
Listing Status Sold
Purchase Type For Sale
Square Footage 3,500 sqft
Price per Sqft $387
Municipality Toms River Twp (TOM)
MLS Listing ID 22107781
Sold Date 07/01/21
Style Custom
Bedrooms 4
Full Baths 3
HOA Y/N No
Originating Board MOREMLS (Monmouth Ocean Regional REALTORS®)
Year Built 1984
Annual Tax Amount $17,589
Tax Year 2020
Lot Dimensions 75 x 130
Property Sub-Type Single Family Residence
Property Description
This Southern Exposure Bayfront home has it all. Picturesque Sunsets everyday. Private beach, 130' dock w slip and lift. 4 bedroom 3 bath with a movie room, game room w wet bar, possible 5th bedroom, 3 zone high efficiency HVAC with back up Weil McLain hw heat. Open layout for entertaining, surround sound throughout house, Swim Spa heated pool surrounded by treated deck, 18 foot cathedral ceilings, 41'' Sub-Zero fridge w Viking stove, microwave and outside grill. Kitch has granite, Italian tile, breakfast bar. Has a large temp controlled wine cellar, Anderson doors & windows throughout,2 car garage w h/c water and AC, stamped concrete driveway, outside sprinklers, storage space everywhere, Mahogany flrs in the family & dining room, bamboo floors on landings. See Docs tab for more info.
Location
State NJ
County Ocean
Area Windsor Park
Direction Beachview to Longpoint to Sandy Place Bay Front. Flood Insurance is $797.00/year. See Flood Dec sheet in Docs Tab
Rooms
Basement Crawl Space
Interior
Interior Features Balcony, Bonus Room, Ceilings - 9Ft+ 1st Flr, Center Hall, Dec Molding, Security System, Skylight, Wet Bar, Breakfast Bar, Eat-in Kitchen
Heating Natural Gas, Forced Air, 3+ Zoned Heat
Cooling Central Air, 3+ Zoned AC
Flooring Tile, See Remarks, Other
Fireplaces Number 1
Fireplace Yes
Exterior
Exterior Feature Balcony, BBQ, Dock, Fence, Gazebo, Jetski Dock, Outdoor Shower, Patio, Pier Dock, Private Storage, Rec Area, Security System, Sprinkler Under, Storage, Swimming, Lighting
Parking Features Driveway, Off Street, Stamped, Oversized
Garage Spaces 2.0
Pool Lap, Heated, In Ground, Pool Equipment, With Spa
Waterfront Description Bayfront,Bayside,Bayview,Beachfront,Bulkhead,Riparian Grants,Riparian Rights
Roof Type Timberline,Shingle
Garage Yes
Private Pool Yes
Building
Lot Description Bayfront, Bayside, Bulkhead, Irregular Lot, Lagoon, Oversized, Riparian Rts
Story 3
Sewer Public Sewer
Water Well
Architectural Style Custom
Level or Stories 3
Structure Type Balcony,BBQ,Dock,Fence,Gazebo,Jetski Dock,Outdoor Shower,Patio,Pier Dock,Private Storage,Rec Area,Security System,Sprinkler Under,Storage,Swimming,Lighting
New Construction No
Others
Senior Community No
Tax ID 1111111
Pets Allowed Dogs OK
Read Less

Bought with Birchler Realtors




