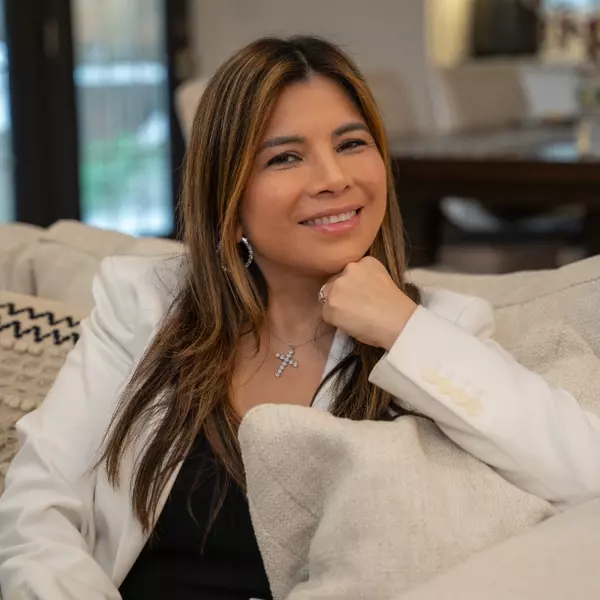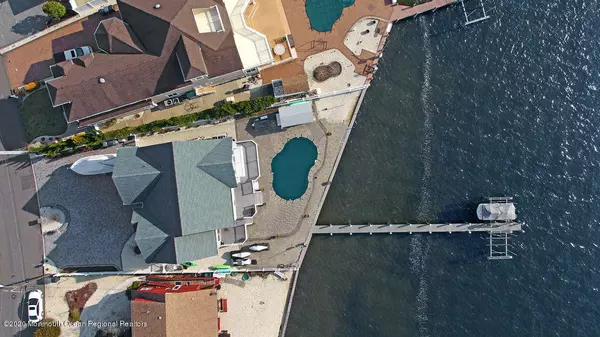For more information regarding the value of a property, please contact us for a free consultation.
527 Bayview Drive Toms River, NJ 08753
Want to know what your home might be worth? Contact us for a FREE valuation!

Our team is ready to help you sell your home for the highest possible price ASAP
Key Details
Sold Price $1,090,000
Property Type Single Family Home
Sub Type Single Family Residence
Listing Status Sold
Purchase Type For Sale
Square Footage 3,090 sqft
Price per Sqft $352
Municipality Toms River Twp (TOM)
MLS Listing ID 22009852
Sold Date 07/01/20
Style Custom,Colonial
Bedrooms 5
Full Baths 2
Half Baths 1
HOA Y/N No
Originating Board MOREMLS (Monmouth Ocean Regional REALTORS®)
Year Built 2010
Annual Tax Amount $15,685
Tax Year 2019
Lot Dimensions 0.251
Property Sub-Type Single Family Residence
Property Description
Check out those views! This spectacular Bayfront 5 Bed 2.5 Bath Home sits on one of the most prime lot locations in all of Green Island! Features include: Massive Circular Paver Driveway (tons of parking!) IG Salt Water Pool (6 yrs old) surrounded by Pavers, 100 Ft Dock w/2 Boat Lifts, Huge Trex Decking off the Dining Area, 2 Story Family Room w/Gas Fireplace, Open Floorplan Concept capturing the amazing views from almost every angle, Custom Trim/Paint Throughout, H/W Floors throughout most of the home. KIT Boasts: 42 Inch Custom Solid Wood Cabinets w/Crown Molding, Tile Flooring, Tile Backsplash, & SS Appliance Package. Master Suite features Vaulted Ceiling, Private Balcony overlooking Bay, Huge Walk-in Closet, & Attached Full Bath w/Dual Sink Vanity, Jacuzzi Tub, & Frameless Shower Stall
Location
State NJ
County Ocean
Area Green Island
Direction Hooper Ave to Kettle Creek to Sunrise Blvd to Green Island Rd to Bayview
Rooms
Basement Crawl Space
Interior
Interior Features Attic, Attic - Pull Down Stairs, Bonus Room, Built-Ins, Ceilings - 9Ft+ 1st Flr, Center Hall, Clerestories, Dec Molding, Breakfast Bar, Eat-in Kitchen, Recessed Lighting
Heating Natural Gas, 2 Zoned Heat
Cooling 2 Zoned AC
Flooring Tile, W/W Carpet, Wood
Fireplaces Number 1
Fireplace Yes
Window Features Insulated Windows,Windows: Low-e Window Coating
Exterior
Exterior Feature Deck, Dock, Fence, Palladium Window, Patio, Pier Dock, Porch - Open, Shed, Sprinkler Under, Storage, Lighting
Parking Features Circular Driveway, Paver Block, Double Wide Drive, Driveway, Direct Access, Oversized
Garage Spaces 2.0
Pool In Ground, Salt Water, Vinyl
Waterfront Description Bayfront,Bayside,Bayview,Bulkhead,Rip Lease,Riparian Rights
Roof Type Timberline
Garage Yes
Private Pool Yes
Building
Lot Description Oversized, Bayfront, Bayside, Bulkhead, Dead End Street, Fenced Area, Irregular Lot
Story 2
Sewer Public Sewer
Water Public
Architectural Style Custom, Colonial
Level or Stories 2
Structure Type Deck,Dock,Fence,Palladium Window,Patio,Pier Dock,Porch - Open,Shed,Sprinkler Under,Storage,Lighting
Others
Senior Community No
Tax ID 08-00235-08-00069
Read Less

Bought with Diane Turton, Realtors-Brick




