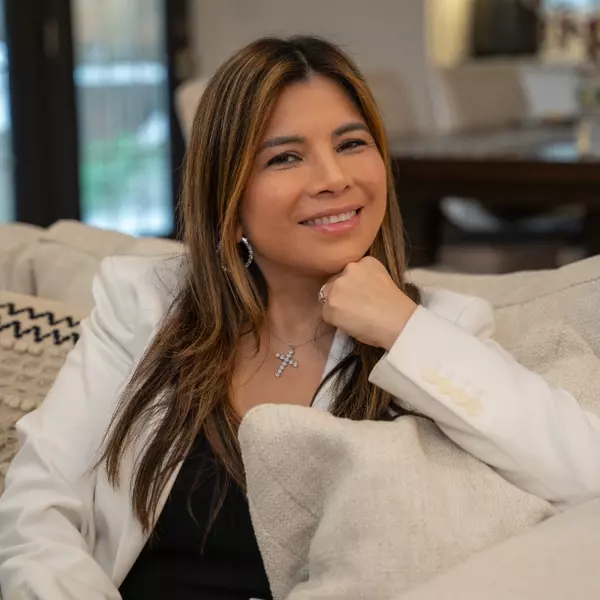43 Giggleswick WAY Edison, NJ 08820
UPDATED:
11/25/2024 04:45 PM
Key Details
Property Type Townhouse, Condo
Sub Type Townhouse,Condo/TH
Listing Status Active-Attorney Review
Purchase Type For Sale
Square Footage 1,995 sqft
Price per Sqft $400
Subdivision Woodlands Bldg 04
MLS Listing ID 2506156R
Style Townhouse
Bedrooms 4
Full Baths 2
Half Baths 2
Maintenance Fees $575
HOA Y/N true
Originating Board CJMLS API
Year Built 1980
Annual Tax Amount $9,747
Tax Year 2023
Lot Size 0.328 Acres
Acres 0.3284
Lot Dimensions 0.00 x 0.00
Property Description
Location
State NJ
County Middlesex
Community Outdoor Pool
Zoning RAAT
Rooms
Basement Finished, Bath Half
Dining Room Formal Dining Room
Kitchen Granite/Corian Countertops, Kitchen Island, Pantry
Interior
Interior Features Cathedral Ceiling(s), Central Vacuum, Bath Half, Living Room, Den, Storage, Dining Room, 3 Bedrooms, Bath Full, Attic
Heating Zoned, Forced Air, Hot Water
Cooling Central Air
Flooring Laminate, Vinyl-Linoleum
Fireplaces Number 1
Fireplaces Type Gas
Fireplace true
Appliance Dishwasher, Dryer, Gas Range/Oven, Washer, Gas Water Heater
Heat Source Natural Gas
Exterior
Exterior Feature Deck
Garage Spaces 1.0
Pool Outdoor Pool
Community Features Outdoor Pool
Utilities Available Cable Connected, Electricity Connected, Natural Gas Connected
Roof Type Asphalt
Porch Deck
Building
Lot Description Near Shopping, Near Train, Private
Story 3
Sewer Public Sewer
Water Public
Architectural Style Townhouse
Others
HOA Fee Include Management Fee,Common Area Maintenance,Maintenance Structure,Snow Removal,Trash,Maintenance Fee
Senior Community no
Tax ID 050041500000000401C0043
Ownership Condominium
Energy Description Natural Gas

GET MORE INFORMATION





