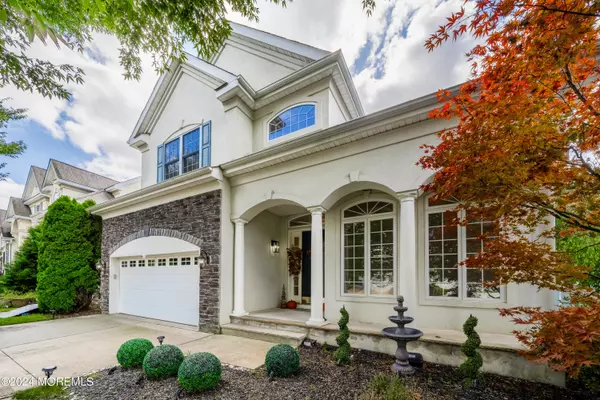2 Rockspray Court Howell, NJ 07731
UPDATED:
11/15/2024 08:28 PM
Key Details
Property Type Single Family Home
Sub Type Single Family Residence
Listing Status Pending
Purchase Type For Sale
Square Footage 4,297 sqft
Price per Sqft $185
Municipality Howell (HOW)
Subdivision Toscana In How
MLS Listing ID 22430688
Style Colonial
Bedrooms 5
Full Baths 3
Half Baths 1
HOA Y/N No
Originating Board MOREMLS (Monmouth Ocean Regional REALTORS®)
Year Built 2004
Lot Size 7,405 Sqft
Acres 0.17
Lot Dimensions 7,623 Sq Ft
Property Description
fenced backyard. The open floor plan features a total of 5 bedrooms and an office/den on the first floor, which could be a potential 6th bedroom. Enter into a
newly remodeled 2-story foyer with stunning marble-look porcelain floors and a breathtaking curved staircase with iron spindles. The home features a built-in
BOSE speaker system and a wood-burning fireplace in the family room, hardwood floor throughout, Ring security system, and intercoms in all rooms. The huge & newly remodeled kitchen boasts a luxurious waterfall island, quartz countertops, new top-of-the-line stainless steel appliances, and oversized sink. The formal living room & dining room with a barista station round out the first floor which offers 10ft ceilings, breathtaking light fixtures, upgraded crown
molding, and trim around all windows. Upstairs, the master bedroom has a large walk-in closet and a spacious master bathroom with his and her vanities, a
tub, and a stand-up shower. In addition to the master, the second floor includes three other bedrooms, one of which is a princess suite with an attached
bathroom. Finally, the third floor offers the 5th bedroom with a custom-built closet system. The two-car garage offers high ceilings, a Tesla wall charger,
waterproof tile floors, and a WiFi enabled garage door opener. A MUST-SEE, TURNKEY HOME WITH LUXURIOUS FINISHING!
Location
State NJ
County Monmouth
Area None
Direction Rockspray Court and Chad Lane
Rooms
Basement None
Interior
Interior Features Attic, Built-Ins, Den, French Doors, Sliding Door
Heating Natural Gas, Forced Air, 2 Zoned Heat
Cooling Central Air, 2 Zoned AC
Flooring Ceramic Tile, Laminate, Wood
Inclusions Washer, Dishwasher, Dryer, Stove, Refrigerator
Fireplace Yes
Exterior
Exterior Feature Patio, Shed, Storage
Garage Spaces 2.0
Roof Type Shingle
Building
Lot Description Cul-De-Sac
Story 3
Sewer Public Sewer
Water Public
Architectural Style Colonial
Level or Stories 3
Structure Type Patio,Shed,Storage
Schools
Middle Schools Adelphia
Others
Senior Community No
Tax ID 21-00138-10-00021

GET MORE INFORMATION





