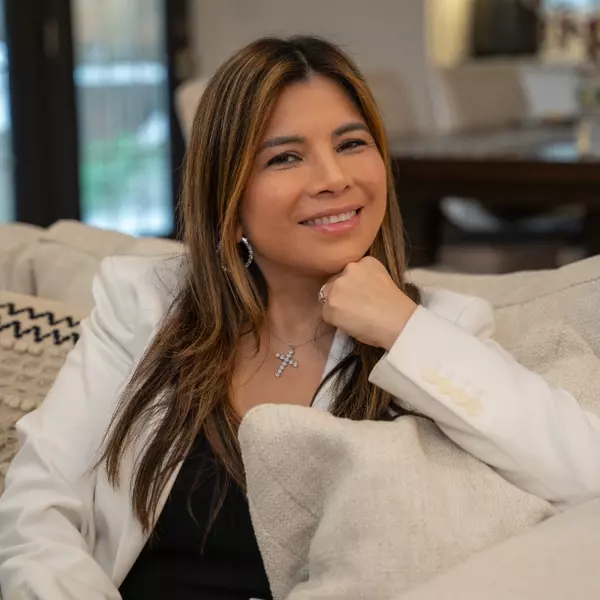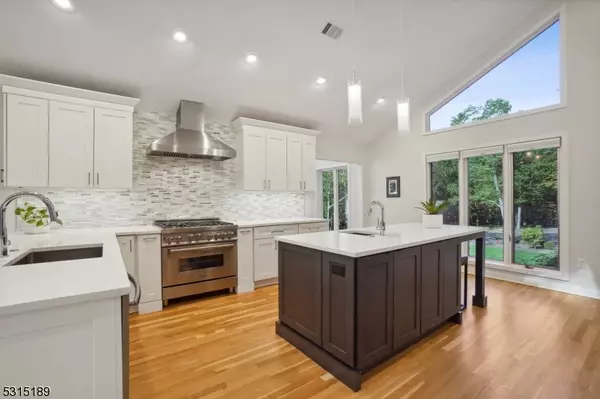11 Timber Ridge Dr Warren Twp., NJ 07059
UPDATED:
10/28/2024 03:32 PM
Key Details
Property Type Single Family Home
Sub Type Single Family
Listing Status Under Contract
Purchase Type For Sale
Square Footage 5,600 sqft
Price per Sqft $285
MLS Listing ID 3926275
Style Custom Home, Contemporary
Bedrooms 6
Full Baths 4
Half Baths 1
HOA Y/N No
Year Built 1986
Annual Tax Amount $18,114
Tax Year 2023
Lot Size 1.170 Acres
Property Description
Location
State NJ
County Somerset
Zoning Residential
Rooms
Family Room 26x19
Basement Finished, Full, Walkout
Master Bathroom Jetted Tub, Stall Shower
Master Bedroom 1st Floor, Full Bath, Walk-In Closet
Dining Room Formal Dining Room
Kitchen Center Island, Eat-In Kitchen, Separate Dining Area
Interior
Interior Features BarWet, CeilBeam, CODetect, CeilCath, FireExtg, CeilHigh, Skylight, SmokeDet, StallShw, Steam, TubShowr, WlkInCls
Heating Gas-Natural
Cooling 3 Units, Ceiling Fan, Central Air, Ductless Split AC
Flooring Marble, Tile, Wood
Fireplaces Number 1
Fireplaces Type Family Room, Wood Burning
Heat Source Gas-Natural
Exterior
Exterior Feature CedarSid, Stone
Garage Built-In, Finished, DoorOpnr, InEntrnc
Garage Spaces 3.0
Utilities Available Electric, Gas-Natural
Roof Type Asphalt Shingle
Building
Lot Description Cul-De-Sac
Sewer Public Sewer
Water Public Water
Architectural Style Custom Home, Contemporary
Schools
Elementary Schools Mt Horeb
Middle Schools Middle
High Schools Whrhs
Others
Senior Community No
Ownership Fee Simple

GET MORE INFORMATION





