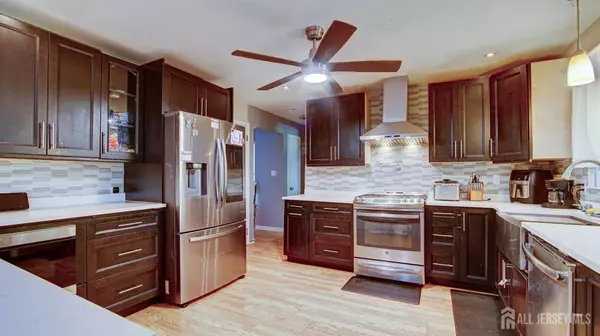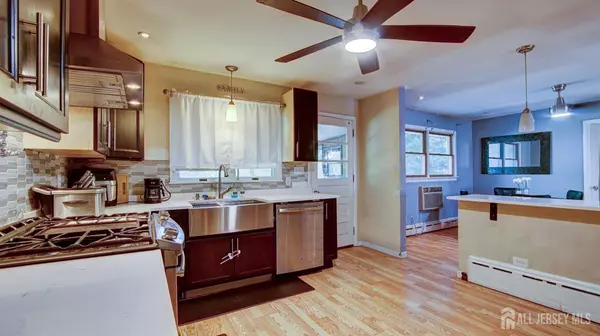120 Lincoln ST South Amboy, NJ 08879
UPDATED:
10/18/2024 01:50 PM
Key Details
Property Type Single Family Home
Sub Type Single Family Residence
Listing Status Active
Purchase Type For Sale
Square Footage 1,673 sqft
Price per Sqft $387
Subdivision Bayview Manor
MLS Listing ID 2503406R
Style Ranch
Bedrooms 4
Full Baths 2
Originating Board CJMLS API
Year Built 1964
Annual Tax Amount $10,311
Tax Year 2023
Lot Size 0.344 Acres
Acres 0.3444
Lot Dimensions 200.00 x 0.00
Property Description
Location
State NJ
County Middlesex
Community Curbs, Sidewalks
Zoning R7
Rooms
Basement Partially Finished, Full, Daylight, Exterior Entry, Interior Entry
Dining Room Formal Dining Room
Kitchen Breakfast Bar, Kitchen Exhaust Fan, Pantry, Eat-in Kitchen
Interior
Interior Features Entrance Foyer, Kitchen, 4 Bedrooms, Laundry Room, Living Room, Bath Full, Bath Main, Dining Room, Florida Room, Attic, None
Heating Radiant, Baseboard
Cooling Ceiling Fan(s), Wall Unit(s)
Flooring Ceramic Tile, Laminate
Fireplaces Number 1
Fireplaces Type Heatilator, Wood Burning
Fireplace true
Appliance Dishwasher, Gas Range/Oven, Exhaust Fan, Kitchen Exhaust Fan, Gas Water Heater
Heat Source Natural Gas
Exterior
Exterior Feature Curbs, Deck, Patio, Sidewalk, Fencing/Wall, Yard
Garage Spaces 1.0
Fence Fencing/Wall
Community Features Curbs, Sidewalks
Utilities Available Electricity Connected, Natural Gas Connected
Roof Type Asphalt
Handicap Access Stall Shower
Porch Deck, Patio
Building
Lot Description Near Shopping, Near Train, Dead - End Street, Near Public Transit
Story 1
Sewer Sewer Charge, Public Sewer
Water Public
Architectural Style Ranch
Others
Senior Community no
Tax ID 1900516000001354
Ownership Fee Simple
Energy Description Natural Gas

GET MORE INFORMATION





