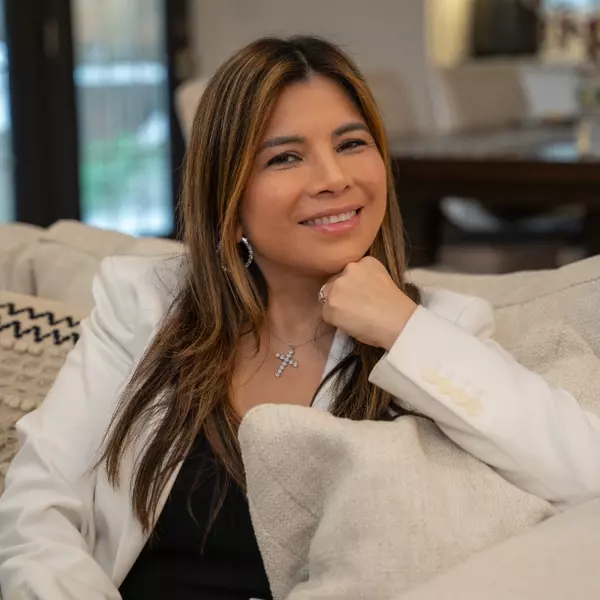123 Highland Ave Millburn Twp., NJ 07078
UPDATED:
09/12/2024 05:48 PM
Key Details
Property Type Single Family Home
Sub Type Single Family
Listing Status Active
Purchase Type For Sale
Square Footage 7,193 sqft
Price per Sqft $521
Subdivision Old Short Hills
MLS Listing ID 3910131
Style Colonial
Bedrooms 7
Full Baths 5
Half Baths 2
HOA Y/N No
Year Built 1924
Annual Tax Amount $64,968
Tax Year 2023
Lot Size 0.970 Acres
Property Description
Location
State NJ
County Essex
Zoning Residential
Rooms
Family Room 25x18
Basement Finished
Master Bathroom Jetted Tub, Stall Shower
Master Bedroom Dressing Room, Full Bath, Walk-In Closet
Dining Room Formal Dining Room
Kitchen Center Island, Eat-In Kitchen, Separate Dining Area
Interior
Interior Features Bar-Wet, Carbon Monoxide Detector, Fire Alarm Sys, Fire Extinguisher, Security System, Smoke Detector, Walk-In Closet
Heating Gas-Natural
Cooling 4+ Units, Central Air
Flooring Carpeting, Marble, Stone, Wood
Fireplaces Number 3
Fireplaces Type Family Room, Gas Fireplace, Library, Living Room, Wood Burning
Heat Source Gas-Natural
Exterior
Exterior Feature Clapboard, Stone
Garage Detached Garage, Garage Door Opener
Garage Spaces 2.0
Utilities Available All Underground, Electric, Gas-Natural
Roof Type Wood Shingle
Building
Lot Description Level Lot, Open Lot
Sewer Public Sewer, Sewer Charge Extra
Water Public Water
Architectural Style Colonial
Schools
Elementary Schools Hartshorn
Middle Schools Millburn
High Schools Millburn
Others
Senior Community No
Ownership Fee Simple

GET MORE INFORMATION





