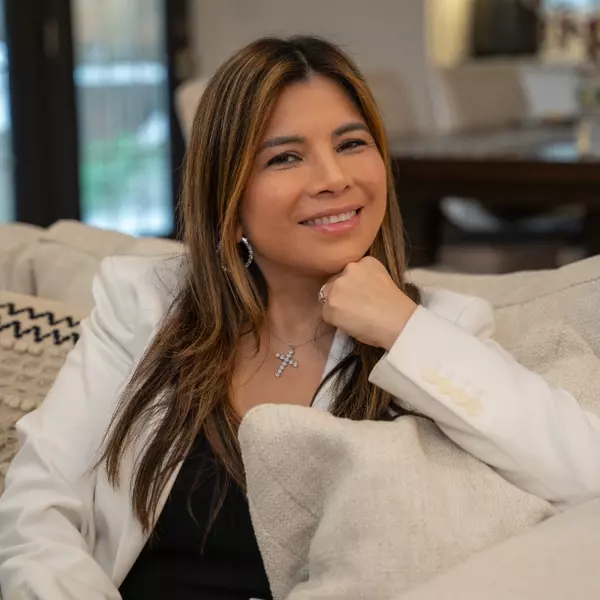2 Cape Court Howell, NJ 07731
UPDATED:
11/09/2024 03:52 PM
Key Details
Property Type Single Family Home
Sub Type Single Family Residence
Listing Status Active
Purchase Type For Sale
Square Footage 2,000 sqft
Price per Sqft $337
Municipality Howell (HOW)
Subdivision Glen Arden
MLS Listing ID 22416720
Style Colonial
Bedrooms 3
Full Baths 2
Half Baths 1
HOA Fees $397/ann
HOA Y/N Yes
Originating Board MOREMLS (Monmouth Ocean Regional REALTORS®)
Year Built 1980
Annual Tax Amount $9,370
Tax Year 2023
Lot Size 9,147 Sqft
Acres 0.21
Property Description
This immaculately maintained Colonial offers a private corner lot. This lovely home has beautiful architecture and spacious interior. Total first floor renovation completed in 2022 including wood laminate throughout. The foyer leads into the beautiful formal living and dining rooms w/crown molding. The kitchen has Farmhouse styled cabinetry & features granite counter tops, including newer top of the line SS appliances with an elegant oversized stainless steel sink. French doors open into the expansive GREAT ROOM. Additional cabinetry in Laundry Room. The cozy Den has space for a home office. This lovely room features a whole wall dry stack gas fireplace. New carpet in 2 of the bedrooms. Home is negotiable within reason The new staircase with double railings lead to three spacious bedrooms and two full updated bathrooms.
Sliding doors lead out to the large deck, new patio, lush colorful gardens and a completely fenced in yard. There are two sheds for storage and raised vegetable garden beds. Enjoy early mornings or late evenings in this garden oasis. The air conditioner, furnace, attic fan, roof and double wide driveway are all less than a year old. There is a one car garage with industrial shelving for storage. The professional perennial garden on the front corner adds to the charm of this fantastic home. This home is move in ready! A One Year Home Buyers Warranty included.
Location
State NJ
County Monmouth
Area None
Direction Aldrich Rd. left onto Glen Arden follow to street
Rooms
Basement None
Interior
Interior Features Attic - Pull Down Stairs, Bay/Bow Window, Bonus Room, Dec Molding, Den, French Doors, Sliding Door, Recessed Lighting
Heating Natural Gas, Forced Air
Cooling Central Air
Flooring Ceramic Tile, Laminate
Fireplaces Number 1
Inclusions Washer, Blinds/Shades, Ceiling Fan(s), Dishwasher, Dryer, Light Fixtures, Microwave, Self/Con Clean, Refrigerator, Screens, Attic Fan, Garbage Disposal, Garage Door Opener, Gas Cooking
Fireplace Yes
Exterior
Exterior Feature Fence, Shed, Storm Door(s), Lighting
Garage Asphalt, Double Wide Drive, Driveway, Direct Access
Garage Spaces 1.0
Amenities Available Tennis Court, Association, Basketball Court, Common Area
Roof Type Timberline
Garage Yes
Building
Lot Description Corner Lot, Oversized
Story 2
Sewer Public Sewer
Water Public
Architectural Style Colonial
Level or Stories 2
Structure Type Fence,Shed,Storm Door(s),Lighting
Others
HOA Fee Include Common Area
Senior Community No
Tax ID 21-00084-01-00094

GET MORE INFORMATION





