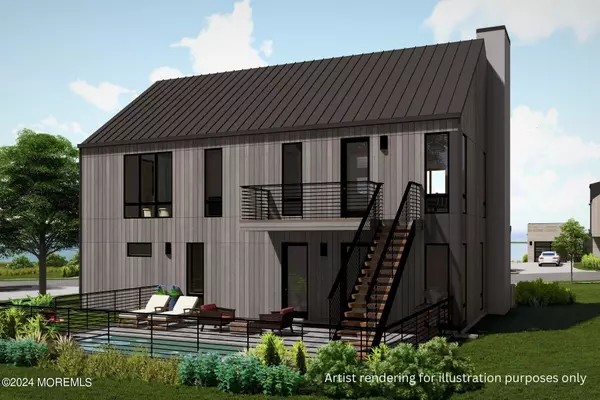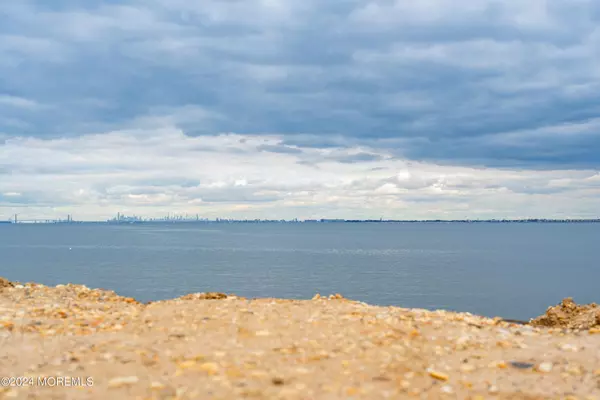17 Avenue D Drive #Lot 5.16 Atlantic Highlands, NJ 07716
UPDATED:
10/12/2024 02:05 PM
Key Details
Property Type Single Family Home
Sub Type Single Family Residence
Listing Status Pending
Purchase Type For Sale
Square Footage 2,996 sqft
Price per Sqft $667
Municipality Atlantic Highlands (ATL)
MLS Listing ID 22402327
Style Custom,Reverse Living
Bedrooms 4
Full Baths 3
Half Baths 1
HOA Fees $2,000/ann
HOA Y/N Yes
Originating Board MOREMLS (Monmouth Ocean Regional REALTORS®)
Lot Size 7.400 Acres
Acres 7.4
Lot Dimensions 9,304 sq. ft.
Property Description
This Model 5 home features a 1 car garage and a patio area of approx. 738 sq. ft. with outdoor decks averaging 392 sq. ft.
This spacious open living floor plan features the entry foyer, 3 bedrooms, two bedrooms and a laundry room on the first floor. To maximize views the great room and designer kitchen is located on the 2nd floor. It features a gas fireplace, open panty, outdoor deck, as well as a spacious primary suite with bedroom, bath and private deck. This home is the epitome of luxury. Stroll the open conservation land and waterfront walkway with breathtaking views of Manhattan and the Atlantic Ocean to the east. Commuting has never been easier with the high-speed Seastreak Ferry conveniently located just 1 mile from the property. Residents can enjoy a ride in less than an hour directly into the city. Walkable amenities and fine dining await on 1st Avenue.
Location
State NJ
County Monmouth
Area None
Direction Route 36 to First Ave. to Bay Ave. to Harbor View Dr. to Avenue D (site address was 17 Avenue D.) Brant Drive is a cul-de-sac and is located closest to the water.
Rooms
Basement None
Interior
Interior Features Balcony, Bonus Room, Ceilings - 9Ft+ 1st Flr, Den, French Doors, Recessed Lighting
Heating Natural Gas, Forced Air
Cooling Central Air
Flooring Tile, Wood
Inclusions Washer, Dishwasher, Dryer, Microwave, Stove, Refrigerator
Fireplace No
Exterior
Exterior Feature Deck, Patio
Garage Driveway, Direct Access
Garage Spaces 1.0
Pool See Remarks
Waterfront Description Bayview,Oceanview
Roof Type Other - See Remarks,Wood
Garage Yes
Building
Story 2
Sewer Public Sewer
Water Public
Architectural Style Custom, Reverse Living
Level or Stories 2
Structure Type Deck,Patio
New Construction Yes
Others
Senior Community No
Tax ID 05-00142-0000-00005

GET MORE INFORMATION





